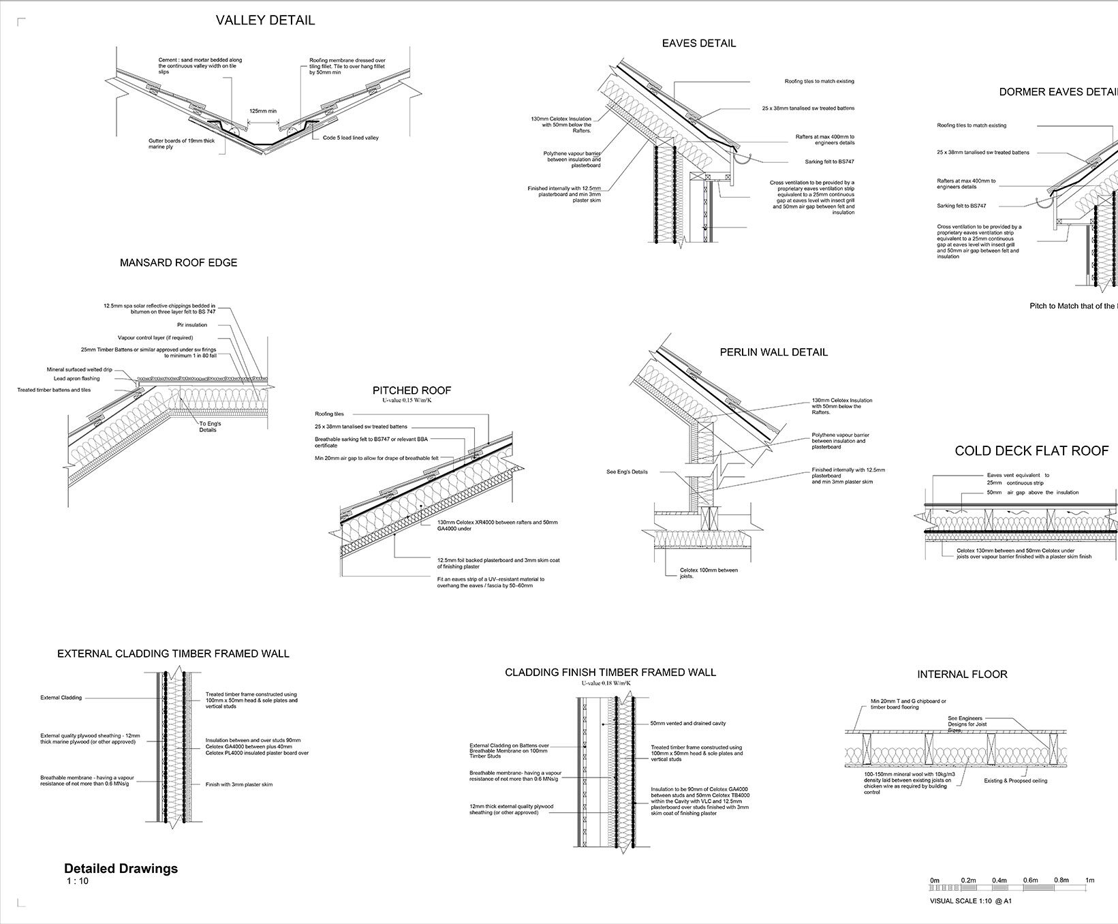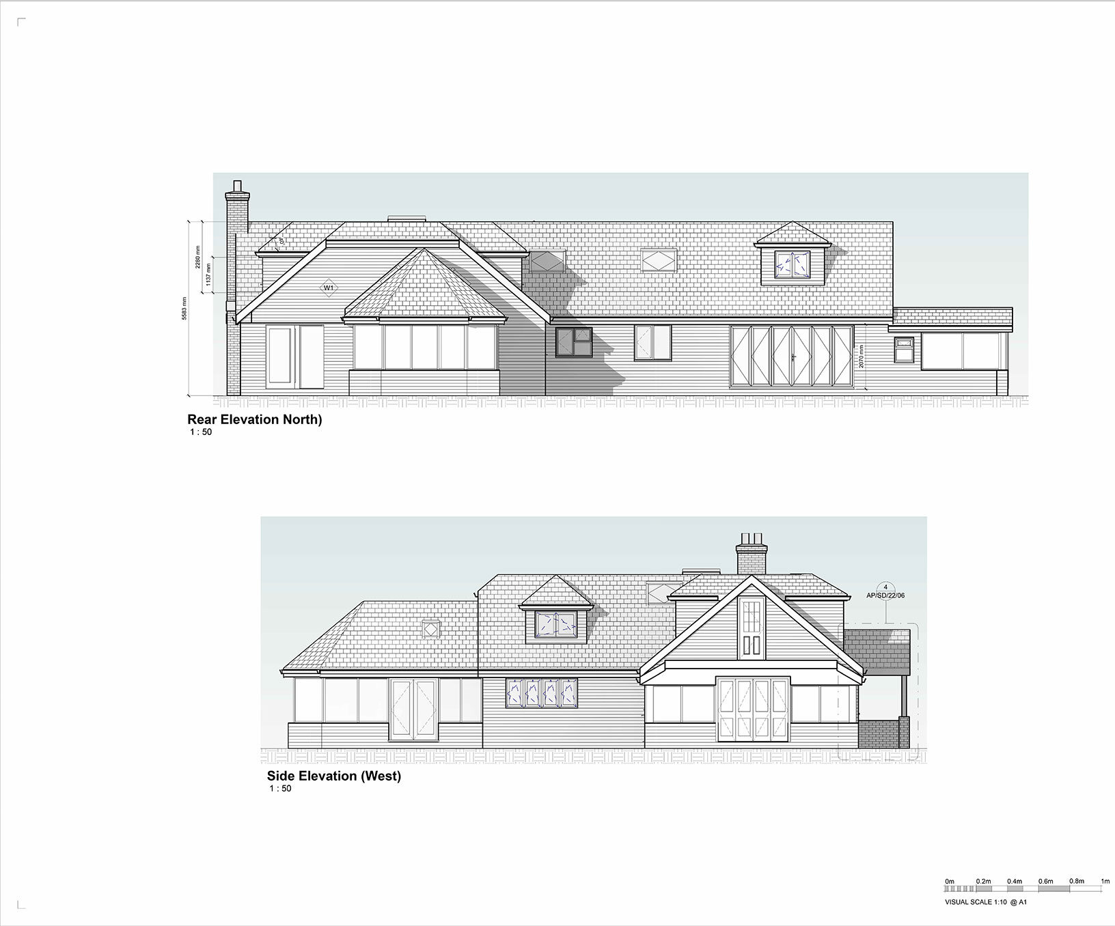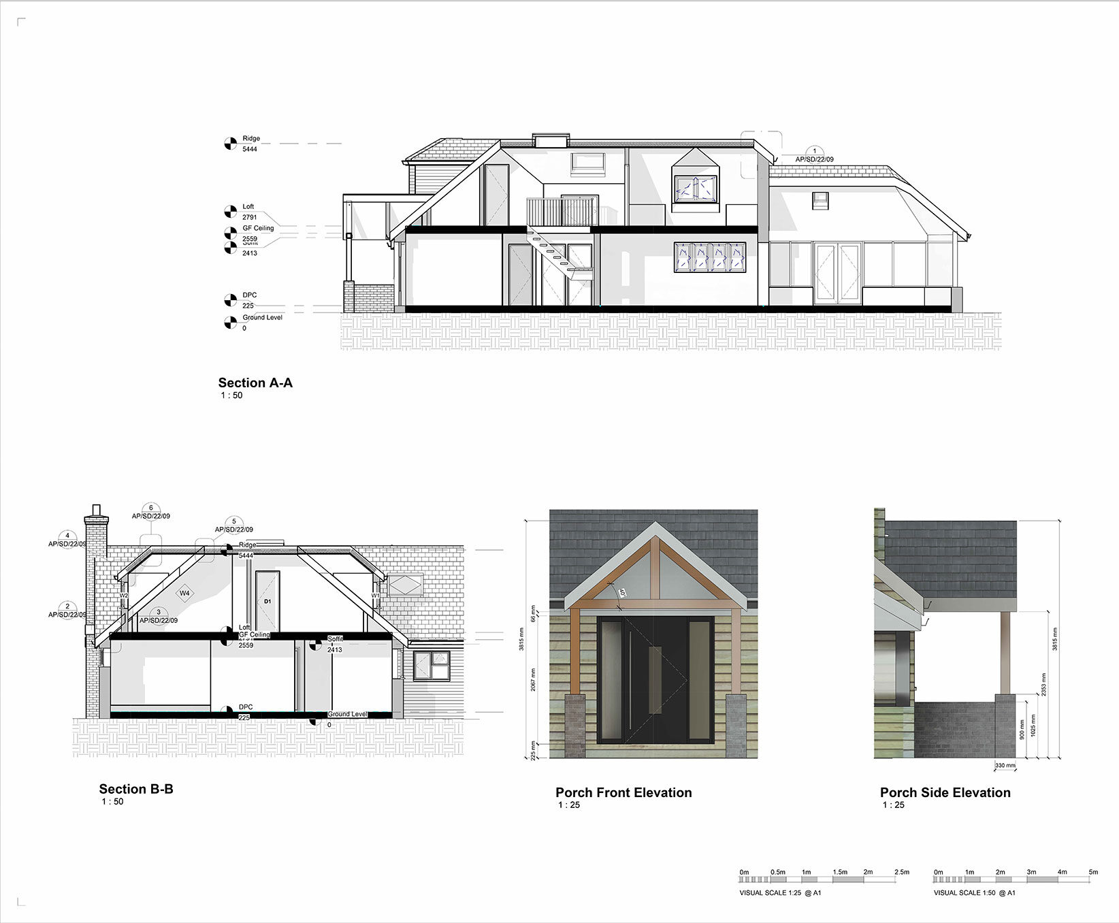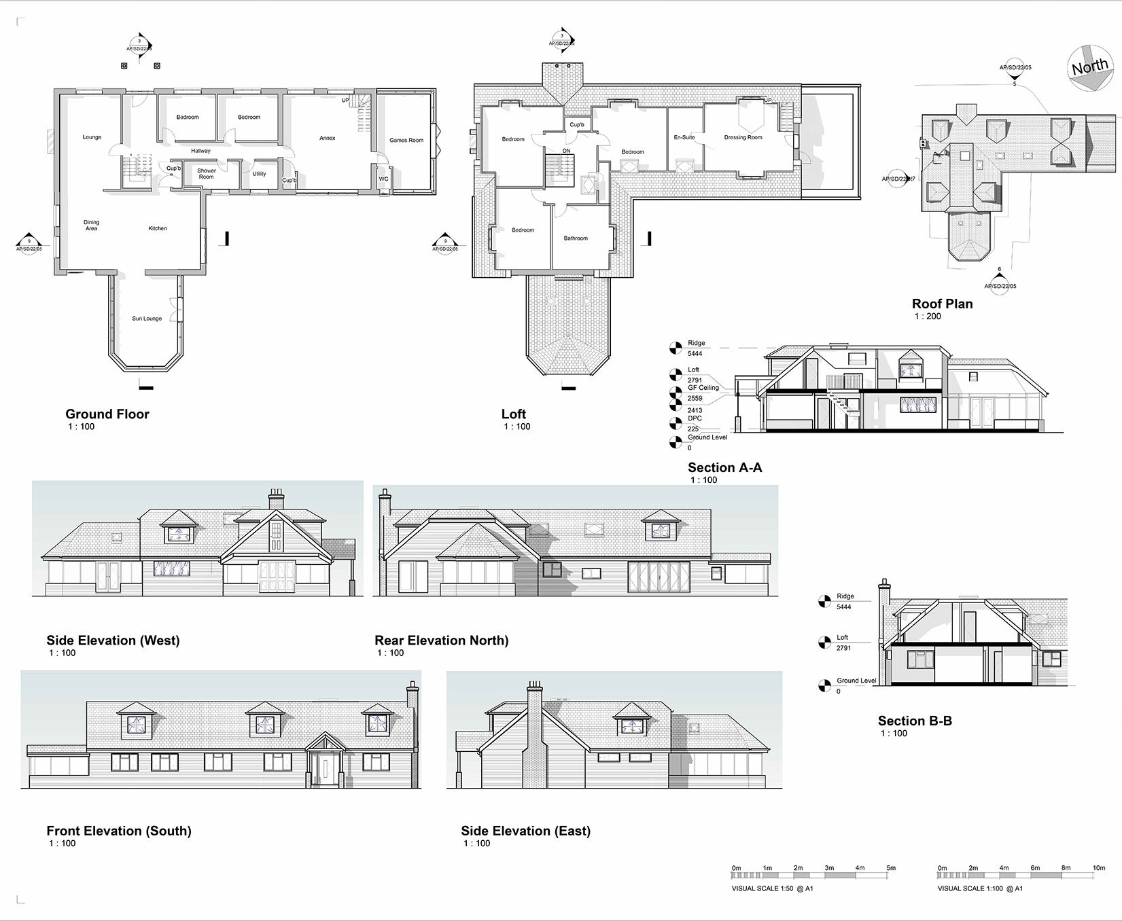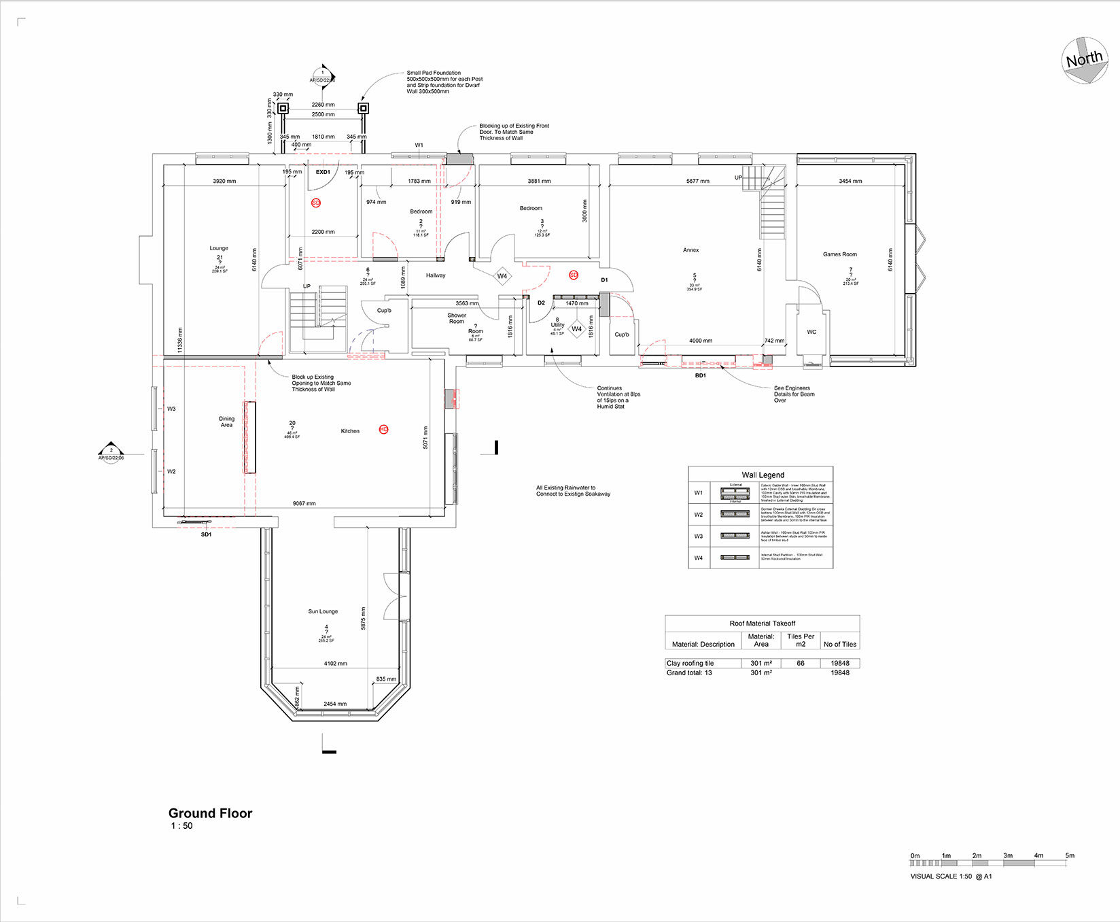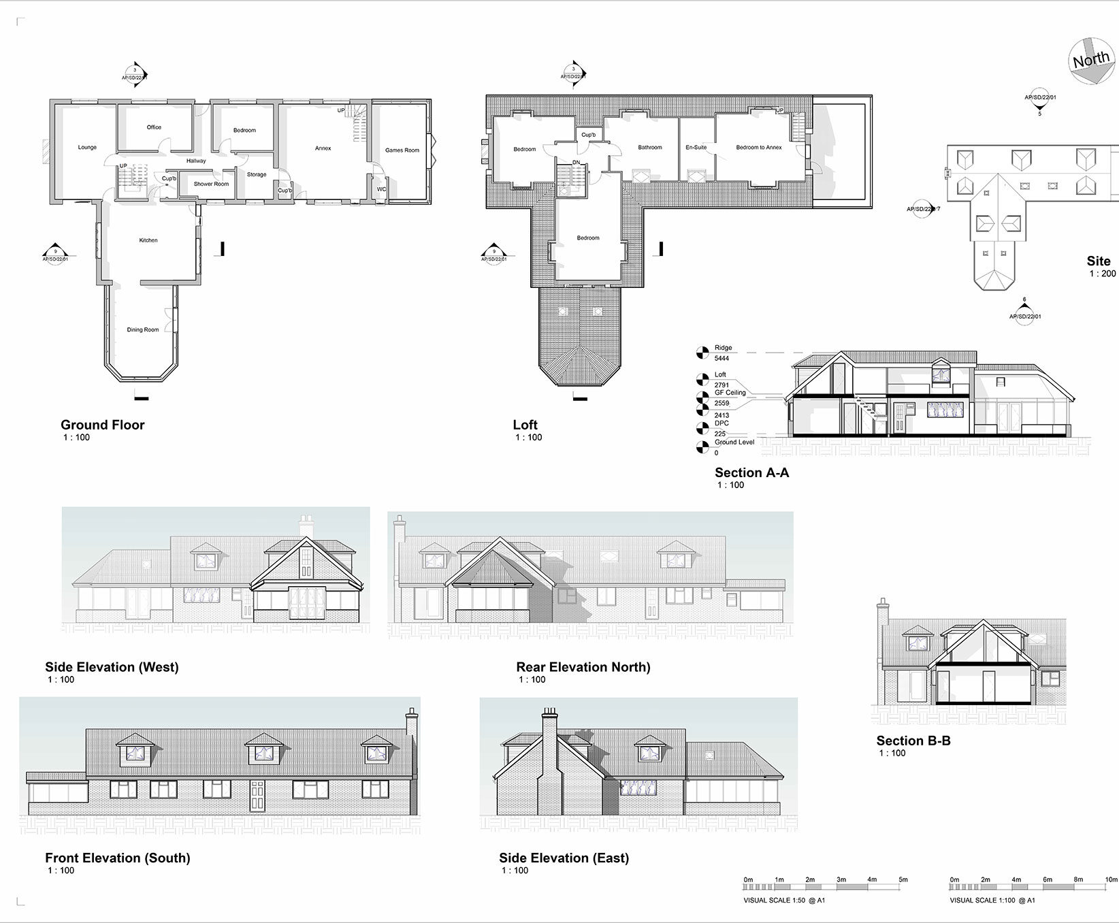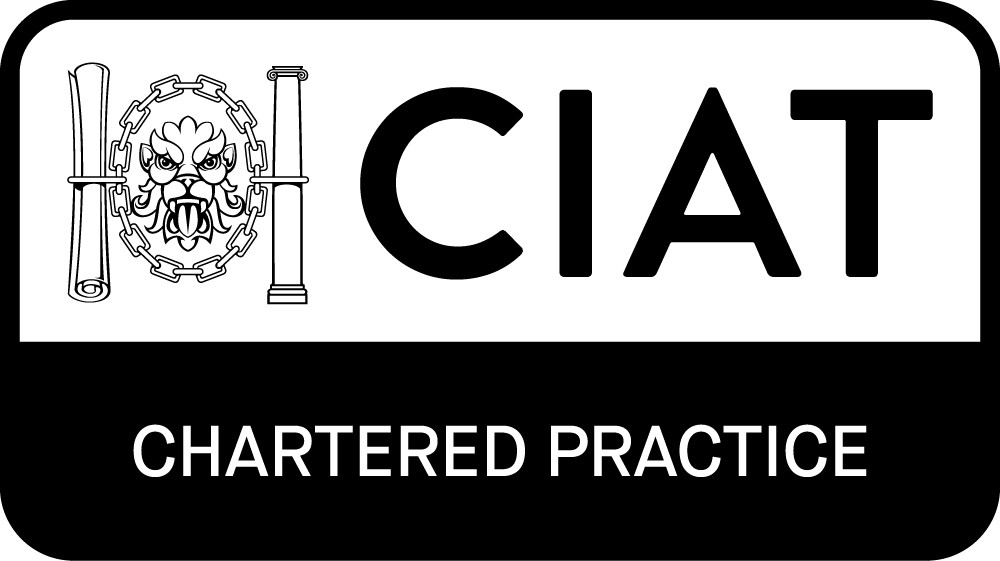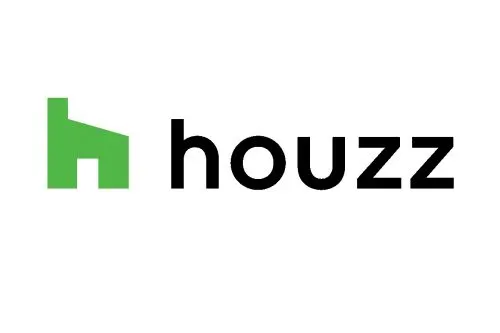Sunnydale
The Sunnydale project involved a comprehensive redesign of the first floor to the addition of an extra bedroom.
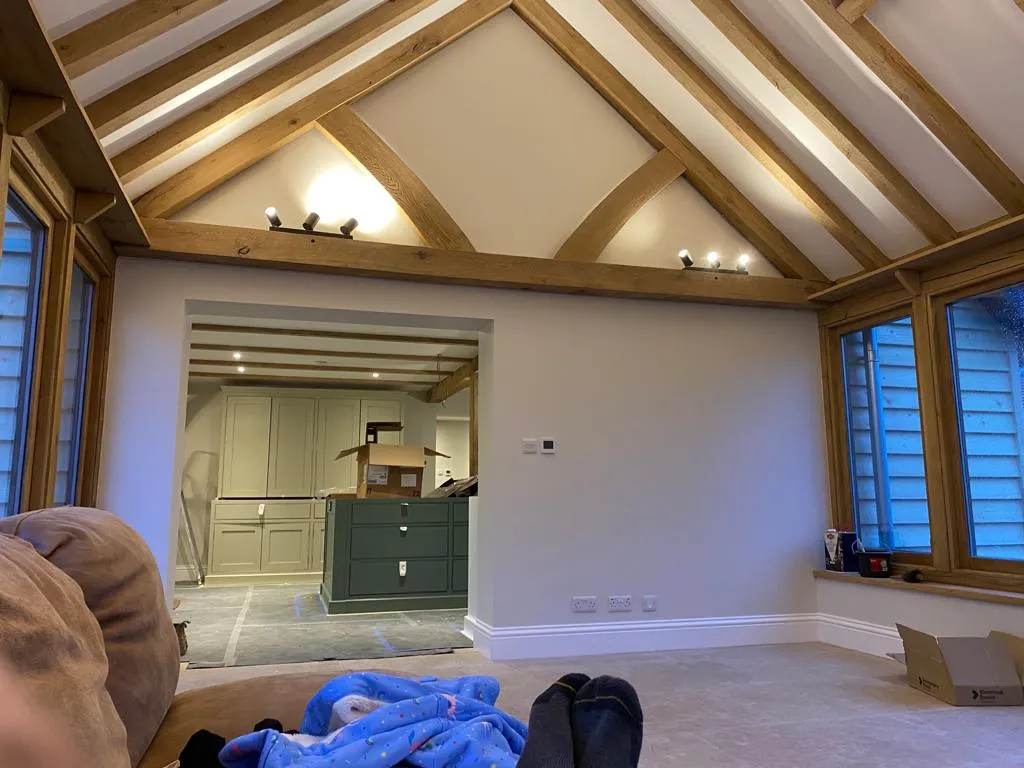
Project Details
Domestic Architecture
Sunnydale
Sunnydale
Service We Provide
Our services encompassed the preparation of detailed plans for planning submission and the facilitation of construction building control plans, accompanied by comprehensive specification notes.The client’s budget for this renovation ranged from 200-300k.
Sunnydale
The Sunnydale project involved a comprehensive redesign of the first floor to the addition of an extra bedroom.
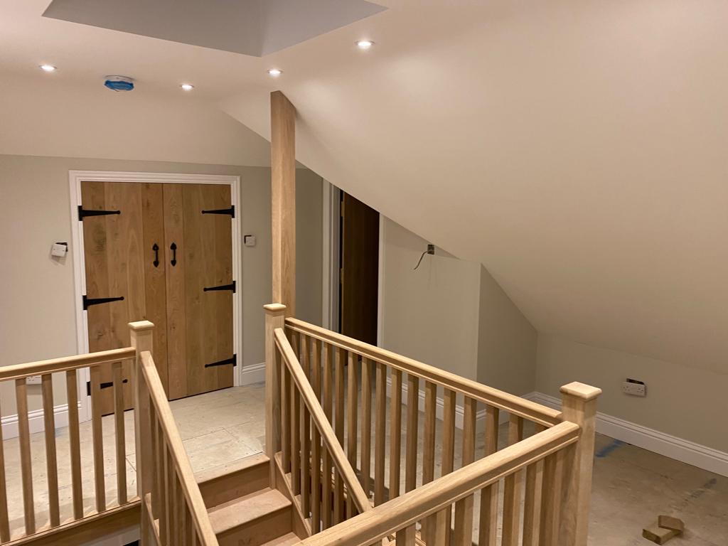


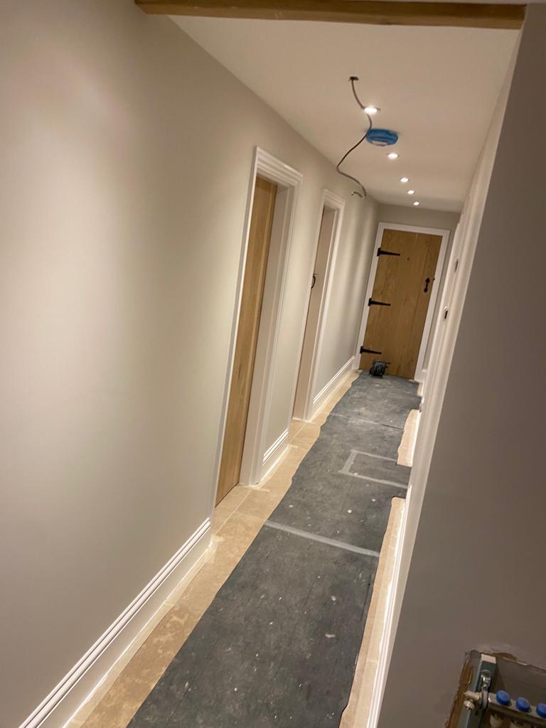
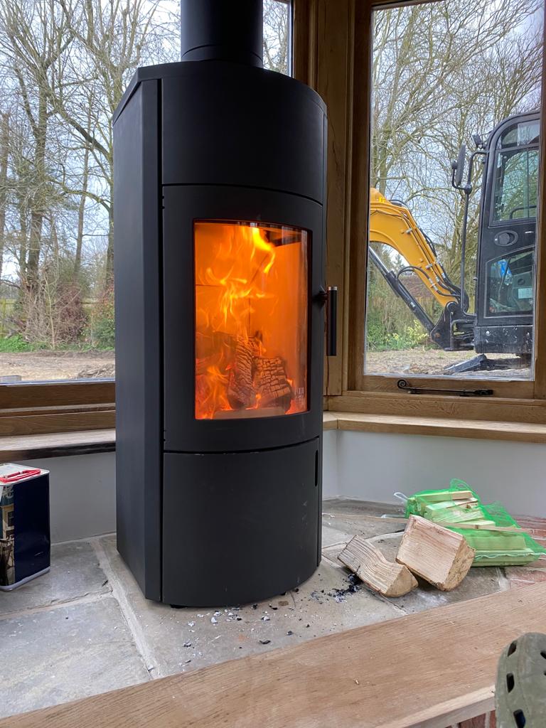
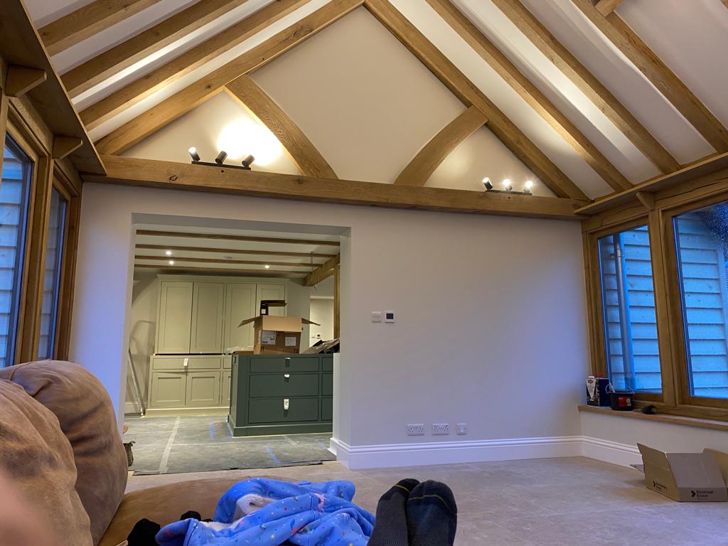
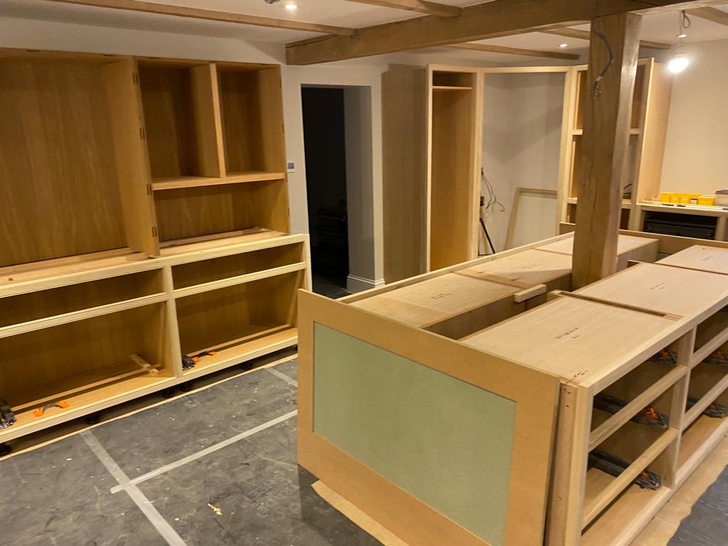
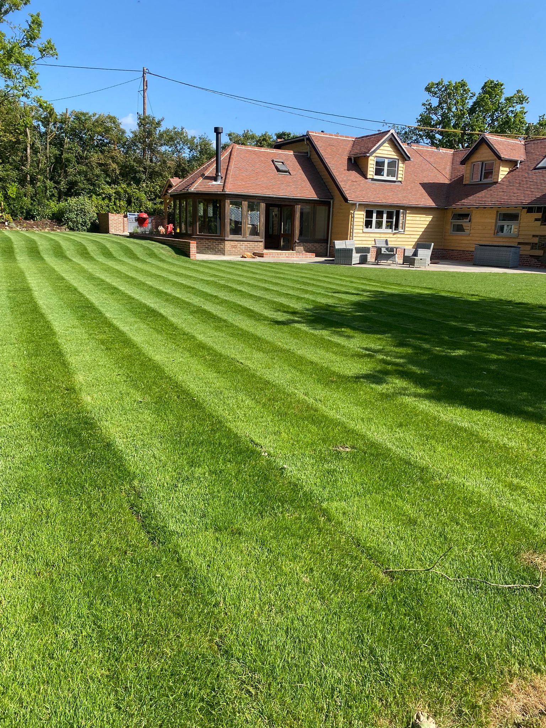
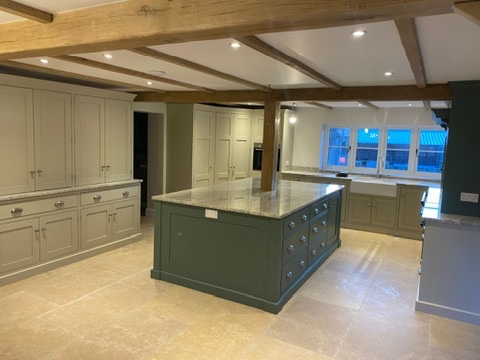
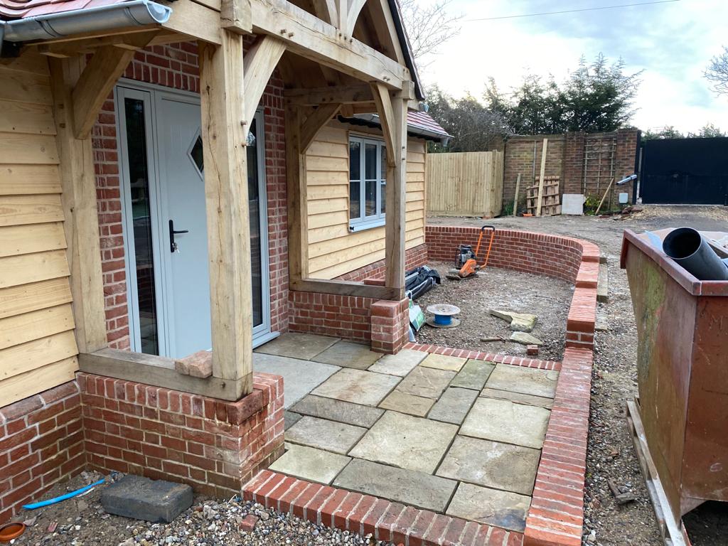
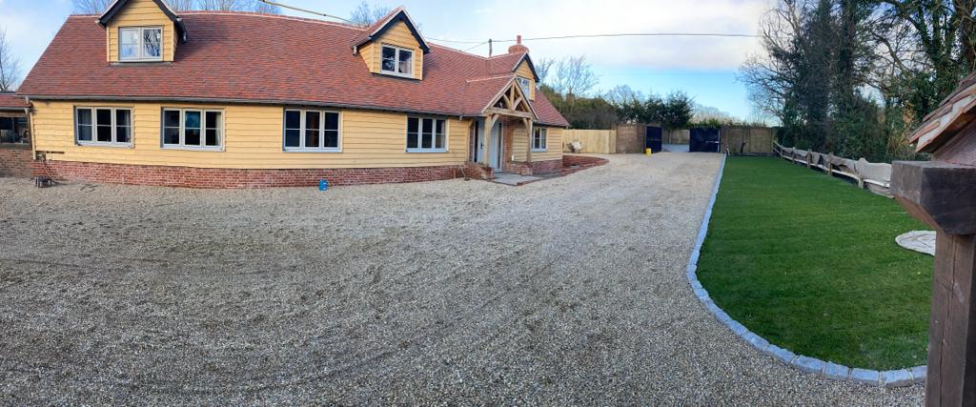
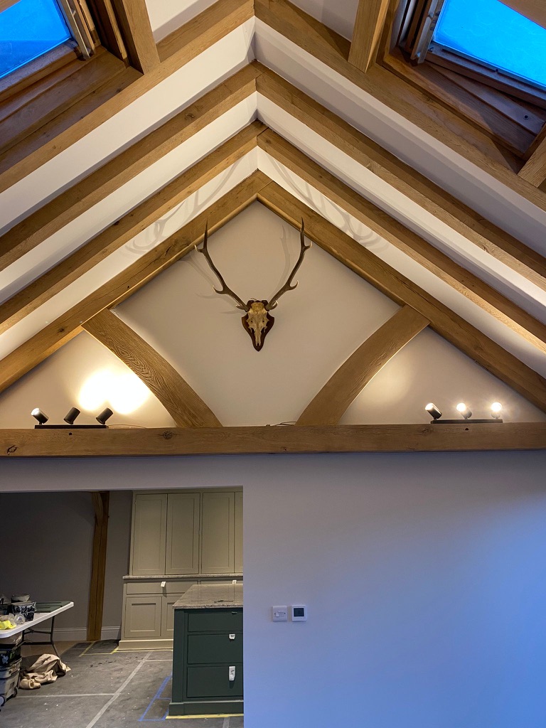
Overview of Project
If you need further details or have specific aspects you’d like to highlight, feel free to provide additional information!
(Hover for more details)
The primary challenge was to meet the client's expectations within a strict timeline of 10/12 weeks. This included completing the planning process efficiently while delivering a well- thought-out design and obtaining all necessary approvals.
(Hover for more details)
The entire project, from conceptualization to completion of the planning process, was accomplished within the agreed-upon timeline of 10/12 weeks.
Sunnydale
Key Achievements
Efficient Planning Process: Despite the time constraints, we successfully navigated
the planning process, ensuring all necessary approvals were obtained promptly.
Creative Design Solutions:The first floor was redesigned to optimize the layout and
incorporate an additional bedroom, enhancing both functionality and aesthetic appeal.
Budget Adherence:The project was managed within the specified budget range of
200-300k, ensuring cost-effectiveness without compromising on quality.
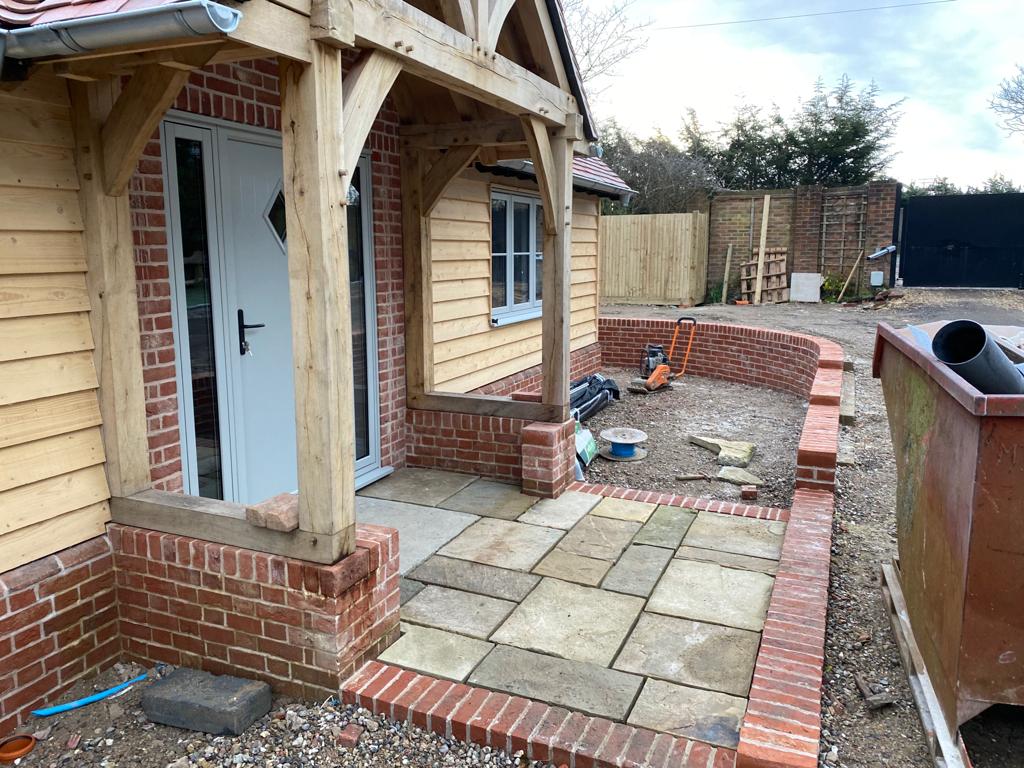
Sunnydale: Drawings Images
