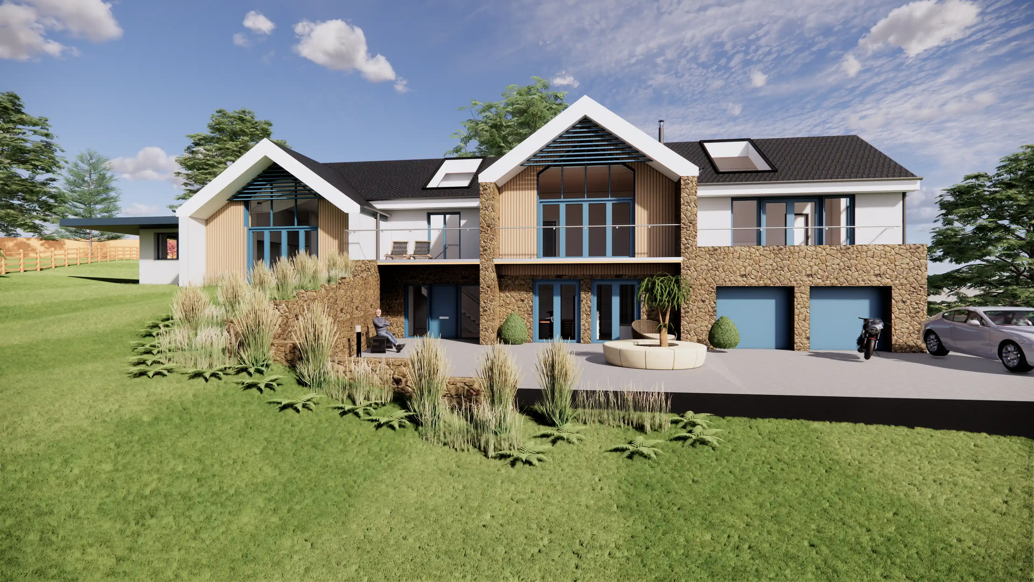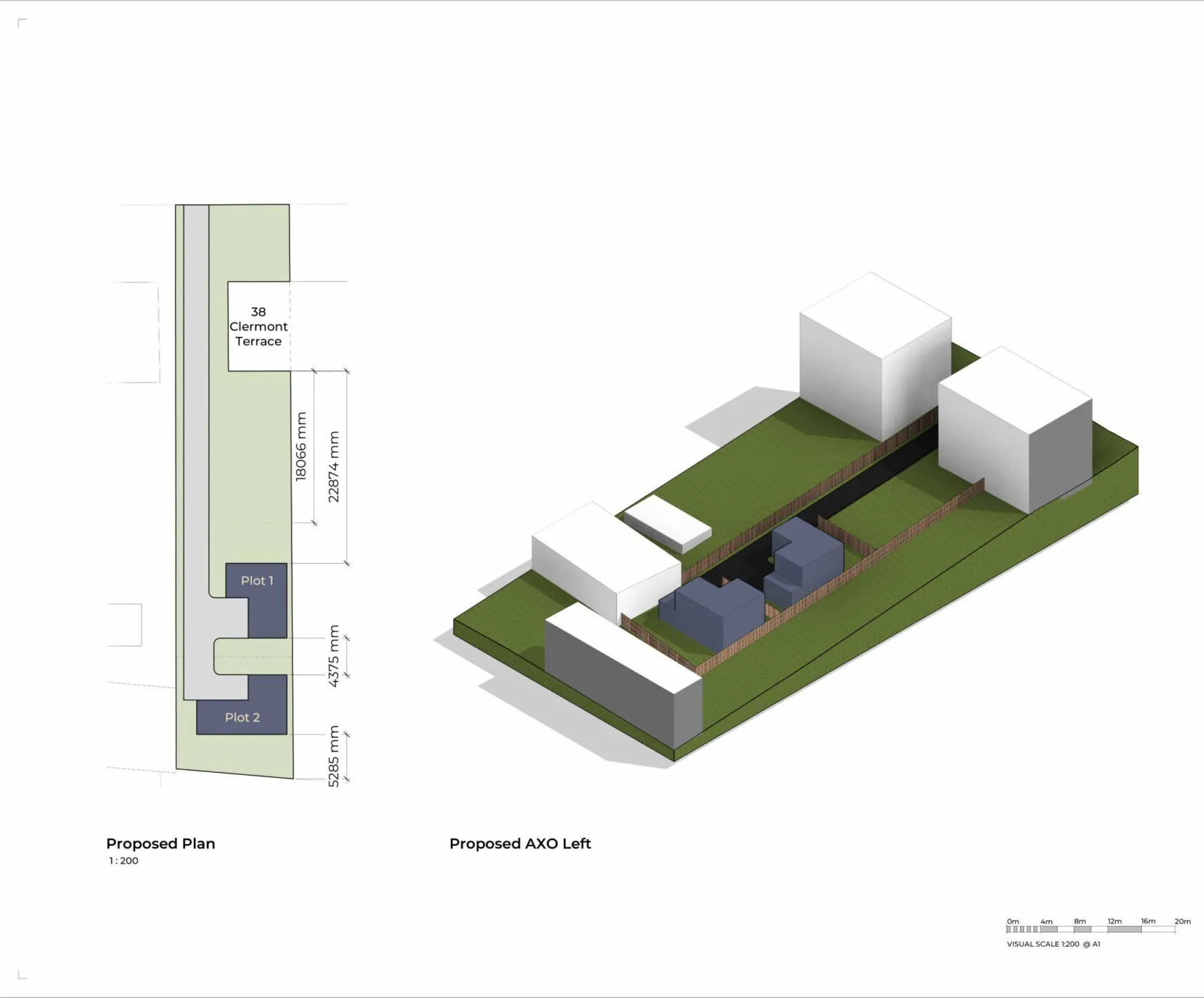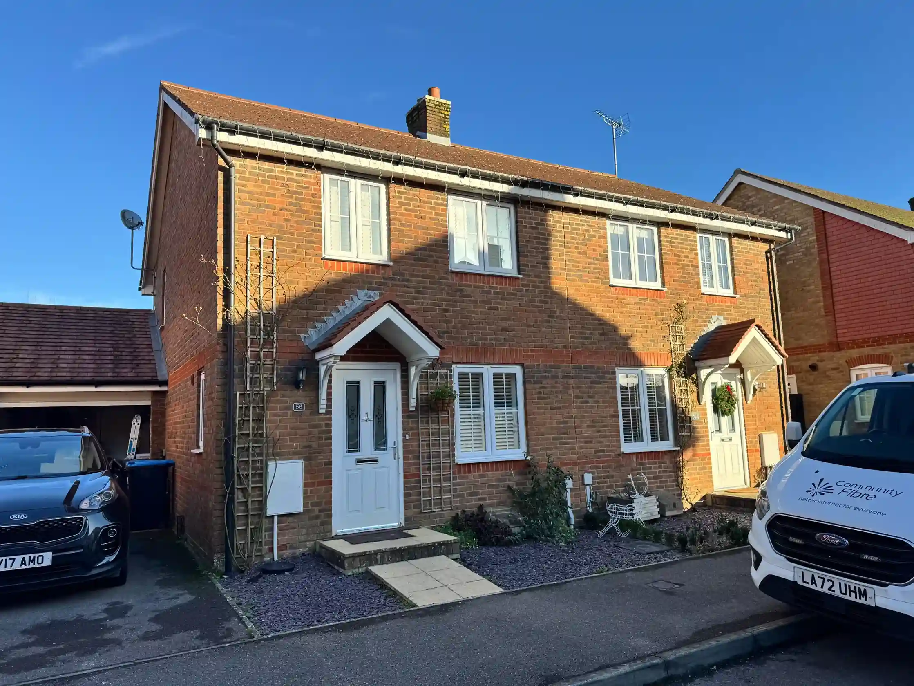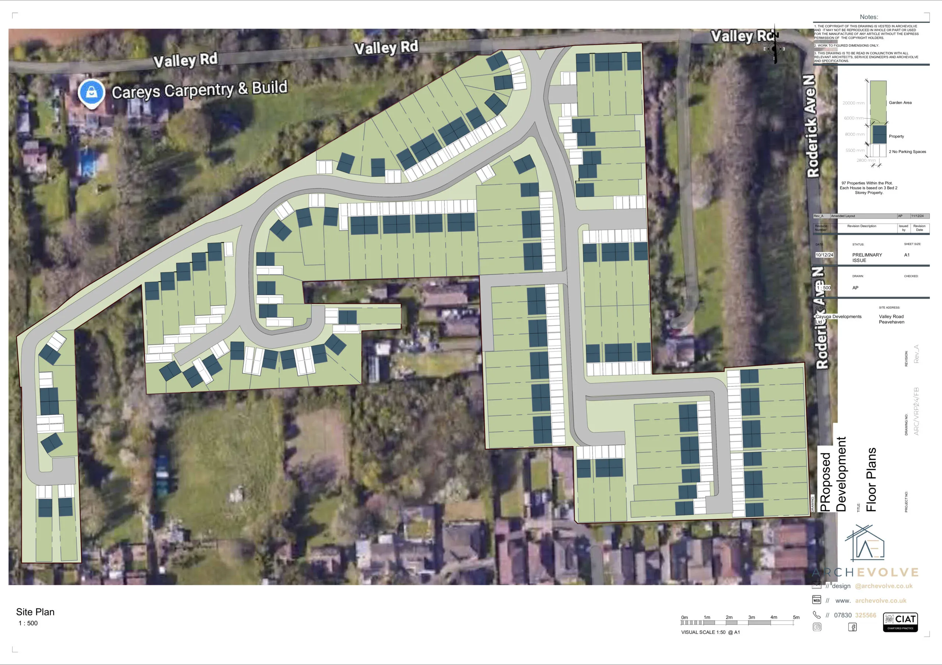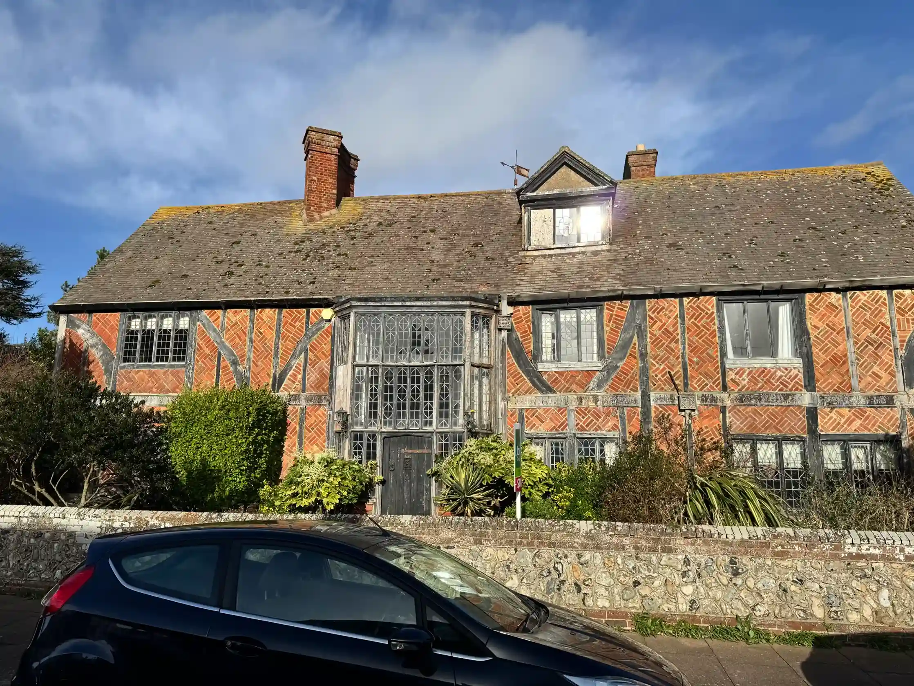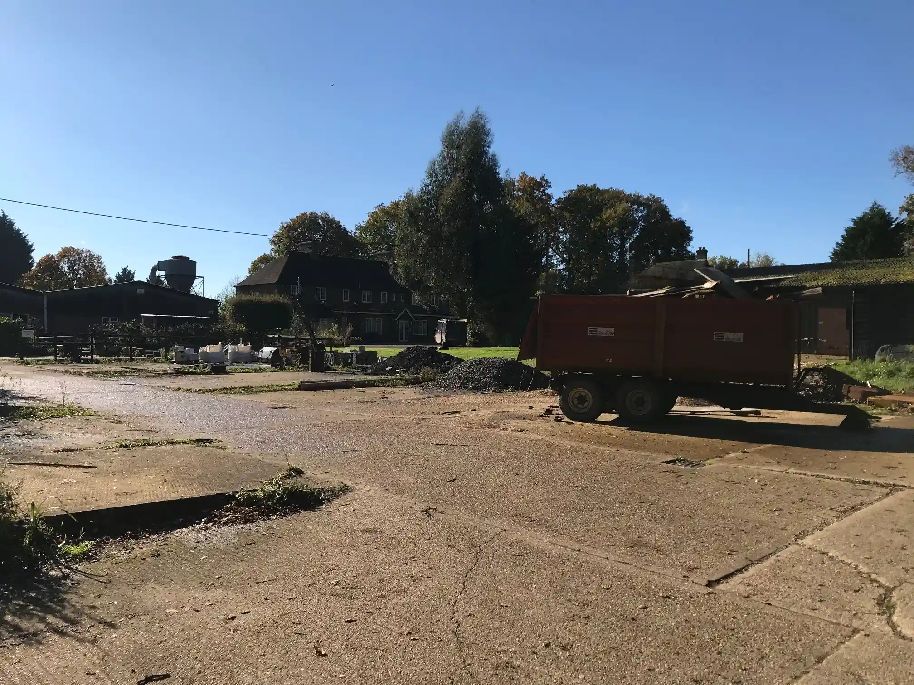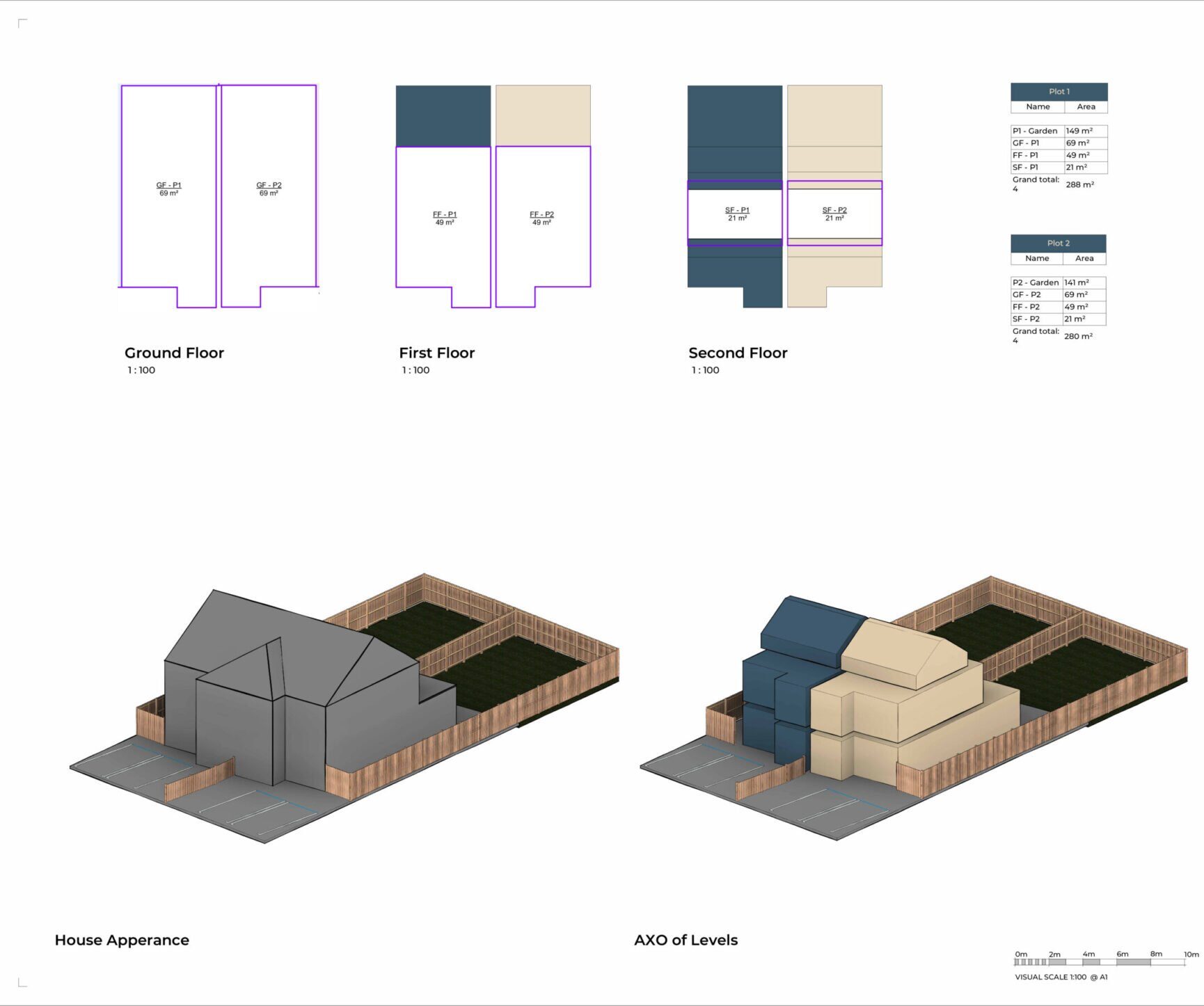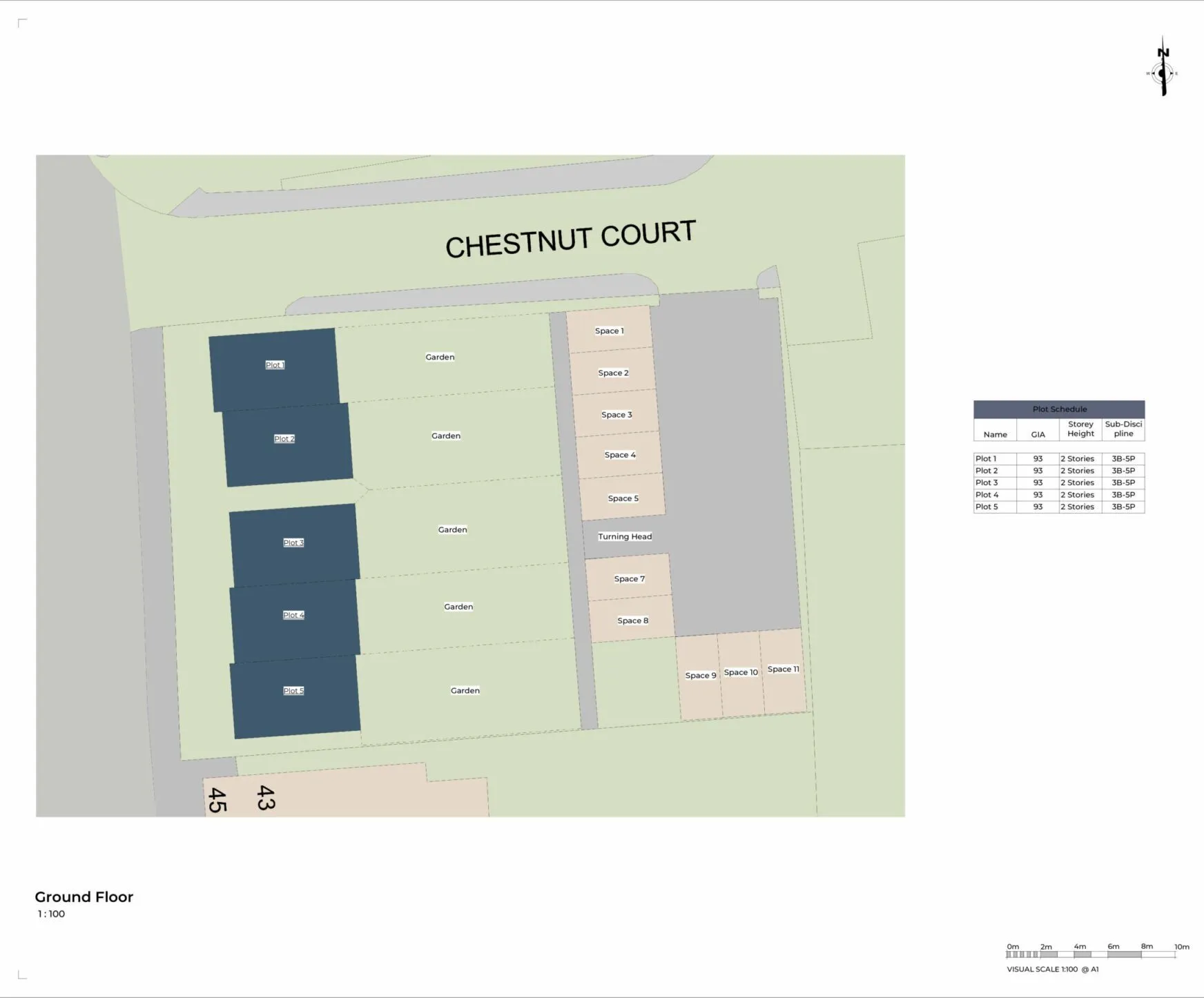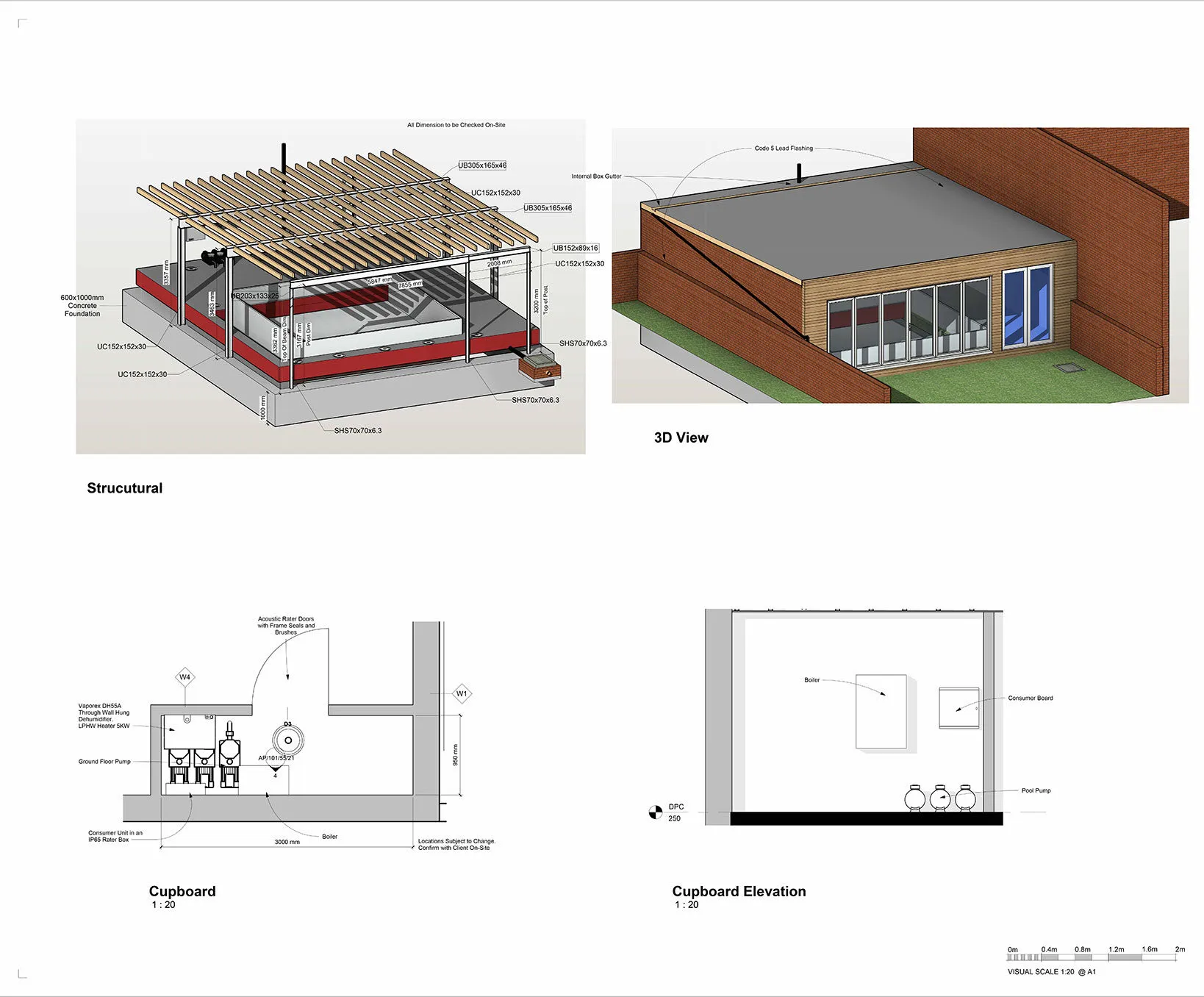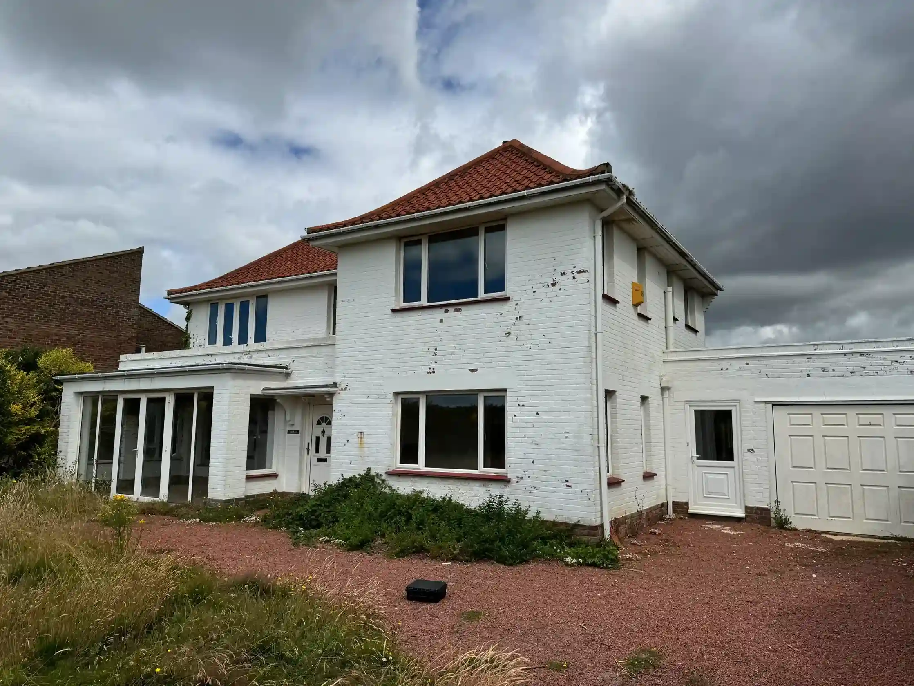Angel Heights is a standout development of three unique new-build homes, designed to deliver modern living with distinct character and thoughtful design. This key project highlights our commitment to quality craftsmanship, spatial efficiency, and contemporary aesthetics.
Transforming Visions into Timeless Spaces – Expert Architectural Design and Precision Planning Tailored to You
4.9 out of 5 stars from 47 reviews
★★★★★ Rated 4.7 out of 5
Proven Results, Measurable Impact
Numbers That Build Trust, Designs That Last
At ArchEvolve, we believe great architecture isn’t just about aesthetics, it’s about delivering real, measurable value. From increasing space efficiency to cutting energy costs, our designs are backed by data and proven results.
0
+
years of experience
0
+
Planning approvals
0
+
projects completed
0
M
largest construction project developed
Solving Your Architectural Challenges with Smart Solutions
At ArchEvolve, we understand the common challenges homeowners and property developers face when transforming spaces. From maximising functionality to navigating planning regulations, we provide expert solutions that ensure seamless, efficient, and innovative designs.
Challenge
- Limited Space
- Planning Delays
- Outdated Design
- Poor Lighting
- Budget Overruns
- Sustainability Concerns
Solution
- Smart layouts
- Expert approvals
- Modern upgrades
- Optimised windows
- Cost control
- Eco-friendly solutions
About us
Hi everyone, I’m Alex, and I’m the founder of ArchEvolve, a boutique architecture firm based in the West Sussex area. We offer a wide range of architecture services, from small extensions to whole house refurbishments, new builds, master plans, and conversions of commercial blocks to flats or change of use. We also specialise in light industrial projects.
We believe that architecture should be more than just about the functionality of a building. It should also be about creating spaces that are beautiful, sustainable, and functional. We strive to create architecture that evolves with the needs of our clients and the changing world around us.
Join us now and transform the way you tackle challenges, meet deadlines, and achieve your dreams! Embrace the power of efficient time management and watch your life flourish both personally and professionally.

Our Services
At ArchEvolve, we’re passionate about transforming your architectural dreams into reality. Whether you’re planning to build your dream home, revamp your business space, or embark on a community project, we’ve got you covered.
Innovative Architectural Solutions
Bespoke Designs Tailored to You
Sustainable & Modern Spaces
Expert in Conversions & New Builds
3D Visualisations for Clarity
Building Regulations & Planning
Why We Are Different
At ArchEvolve, we don’t just design buildings, we create spaces that inspire, function seamlessly, and stand the test of time. Here’s what sets us apart:
Bespoke Designs
Every project is tailored to your unique vision, lifestyle, and needs.
3D Visualisations & Precision Drawings
See your space before it’s built with advanced renderings and detailed plans.
Seamless Project Management
From concept to completion, we oversee every detail for a stress-free experience.
Expert Planning & Compliance
We handle permits, building regulations, and approvals, ensuring a smooth process.
Projects
Our Portfolio
Explore the diverse portfolio of commercial and Domestic projects ArchEvolve we have been recently been involved with. We pride ourselves on transforming commercial spaces through innovative and inspiring renovations.
Angel Heights
Clermont Terrace
Located in the heart of urban Brighton, Clermont Terrace is a modern coastal living development featuring two new-build homes. This project reimagines traditional design within a city setting, delivering contemporary, spacious residences that blend seamlessly with the vibrant urban fabric.
Oak Tree Dr
This project is a loft conversion carried out as a joint application between two property owners. The development involved converting the loft spaces of each property to create two independent, modern residential units, maximizing the existing footprint and enhancing the overall living space.
Valley Rd – Peacehaven
This project entailed the creation of a striking contemporary new build located on a coastal plot in Peacehaven, characterized by its elevation and panoramic views.
Grand Ave
This project involved a sensitive renovation of a listed building, with the client seeking a change of use to better suit modern needs. Our work focused on preserving the property's historic character while enhancing functionality and spatial flow.
Camelia
The Camelia project involved the thoughtful extension and internal reconfiguration of a commercial building to support the growth of a local charity. The design focused on improving spatial efficiency, increasing natural light, and providing dedicated space for both administrative functions and secure equipment storage—all within a constrained footprint.
Mill Lane
This project focused on delivering a contemporary new build home on a constrained and technically demanding plot.
Sea Rd, East Preston
This coastal development comprised five new-build homes and a block of flats, designed to deliver modern, light-filled living just moments from the sea. The project blends contemporary architecture with a relaxed coastal feel, creating a vibrant residential community in a sought-after seaside location.
Broadwater Rd
With planning approval already secured, our role centered on the delivery of building control-compliant documentation and precise construction drawings for a highly specialized facility.
Marine Drive
This project centered around the transformation and expansion of an existing residential property situated along the picturesque Marine Drive. The client’s intent was to create a more spacious, functional, and modern coastal retreat while maximizing the home’s unique seafront position.
RIBA Plan Of Works: A Guide For Our Services
ArchEvolve, we specialise in delivering unique and exciting architectural projects tailored to our clients’ needs. While we adopt RIBA Architectural Practice, we adopt the principles of the RIBA Plan of Work as a foundational framework across our projects. This structured roadmap guides the step-by-step progression through briefing, design, construction, and operation phases. By working in line with the RIBA Plan of Work, we ensure a clear, consistent, and professional approach throughout every stage of the project lifecycle.
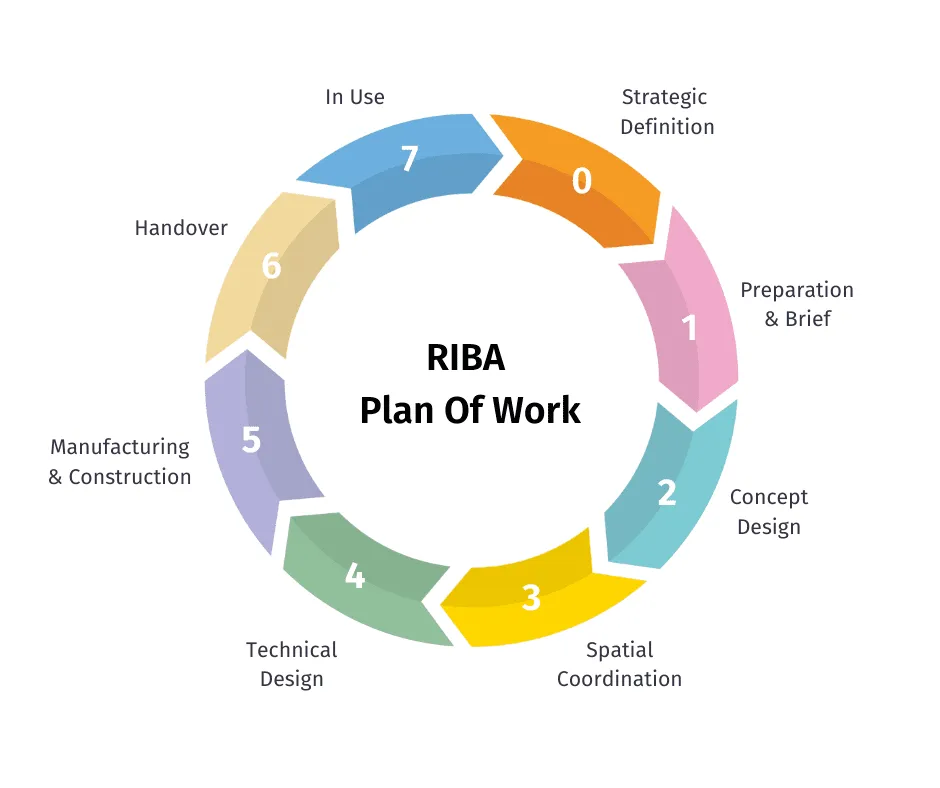
Our Seamless Process
Our process is designed to guide you from the first conversation to project completion with clarity, care, and creativity. By aligning our work with the Royal Institute of British Architects (RIBA) framework, we ensure every phase is expertly managed and tailored to your needs.
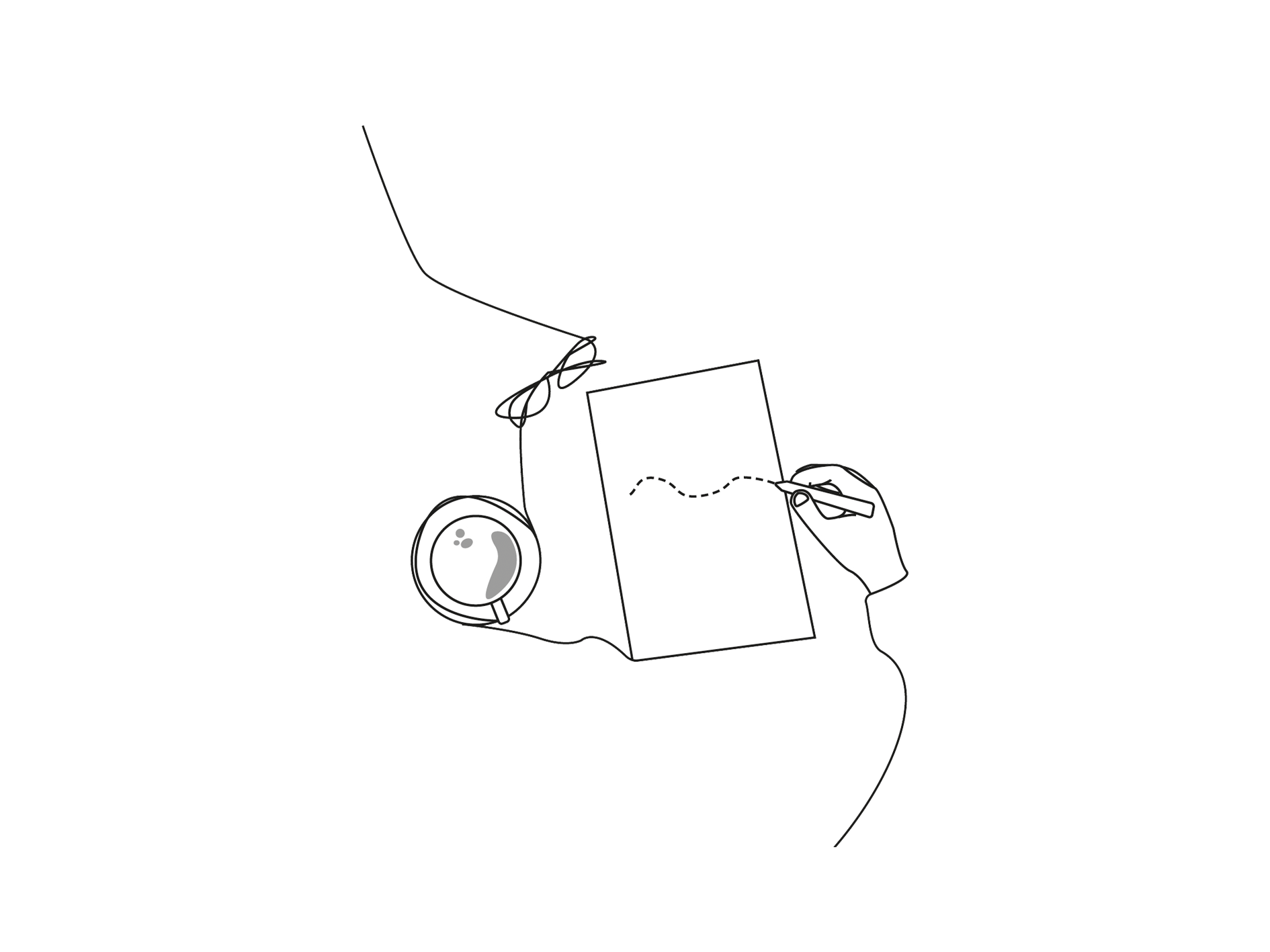
Stage 1 : Preparation & Briefing
Every successful project starts with a deep understanding of your goals. In this initial phase, we work closely with you to define the vision, set clear objectives, and gather the information needed to shape the brief.
Our process can be aligned with the RIBA Plan of Work to ensure clarity, structure, and a smooth transition into the design stages, giving you confidence from day one.


Stage 2 : Concept Design
We progress to a feasibility stage, presenting ideas, solutions and concept designs. Taking on board your comments and optimising the potential of the property, reviewing daylight, views and quality of space. Our pre-design services include site analysis, feasibility studies and project programming. We use advanced 3D design tools to fully engage you in the design process.

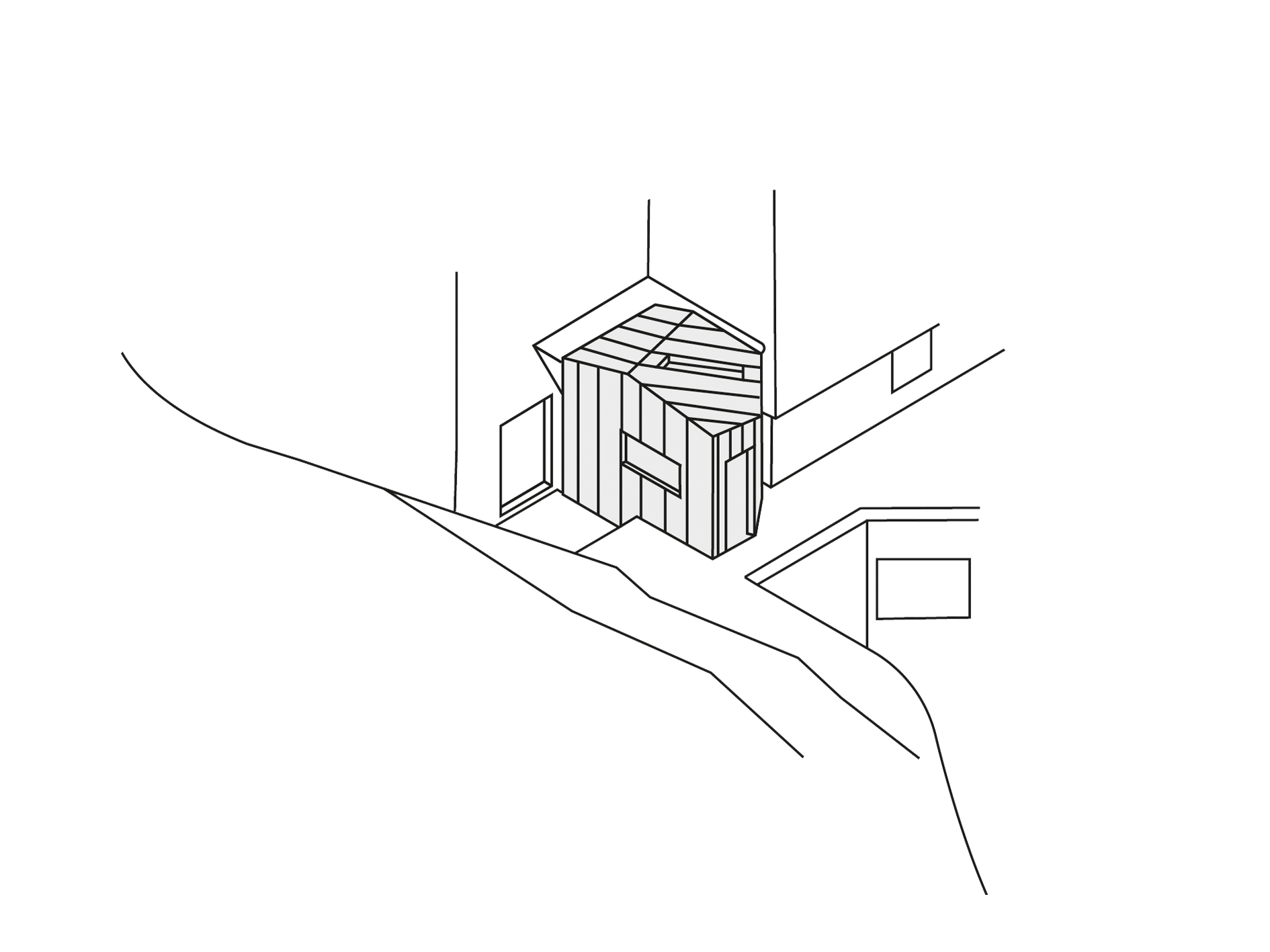
Stage 3 : Spatial Coordination
We finalise and submit any planning applications to obtain the necessary consents for your project, whilst working closely with the local authority and keeping you informed throughout the planning process. We undertake application discussions with the Planning Officer on your behalf and make amendments where necessary.


Stage 4 : Technical Design
Once these permissions are in place we collaborate with a wider design team to complete the technical design. This will include working with a variety of consultants such as a Structural Engineer, Civil Engineer, M&E Engineer along with Building Control to ensure compliance under Building Regulations. Under this stage we can prepare all of the necessary construction information including specifications and a schedule of works. This will then be tendered to contractors.

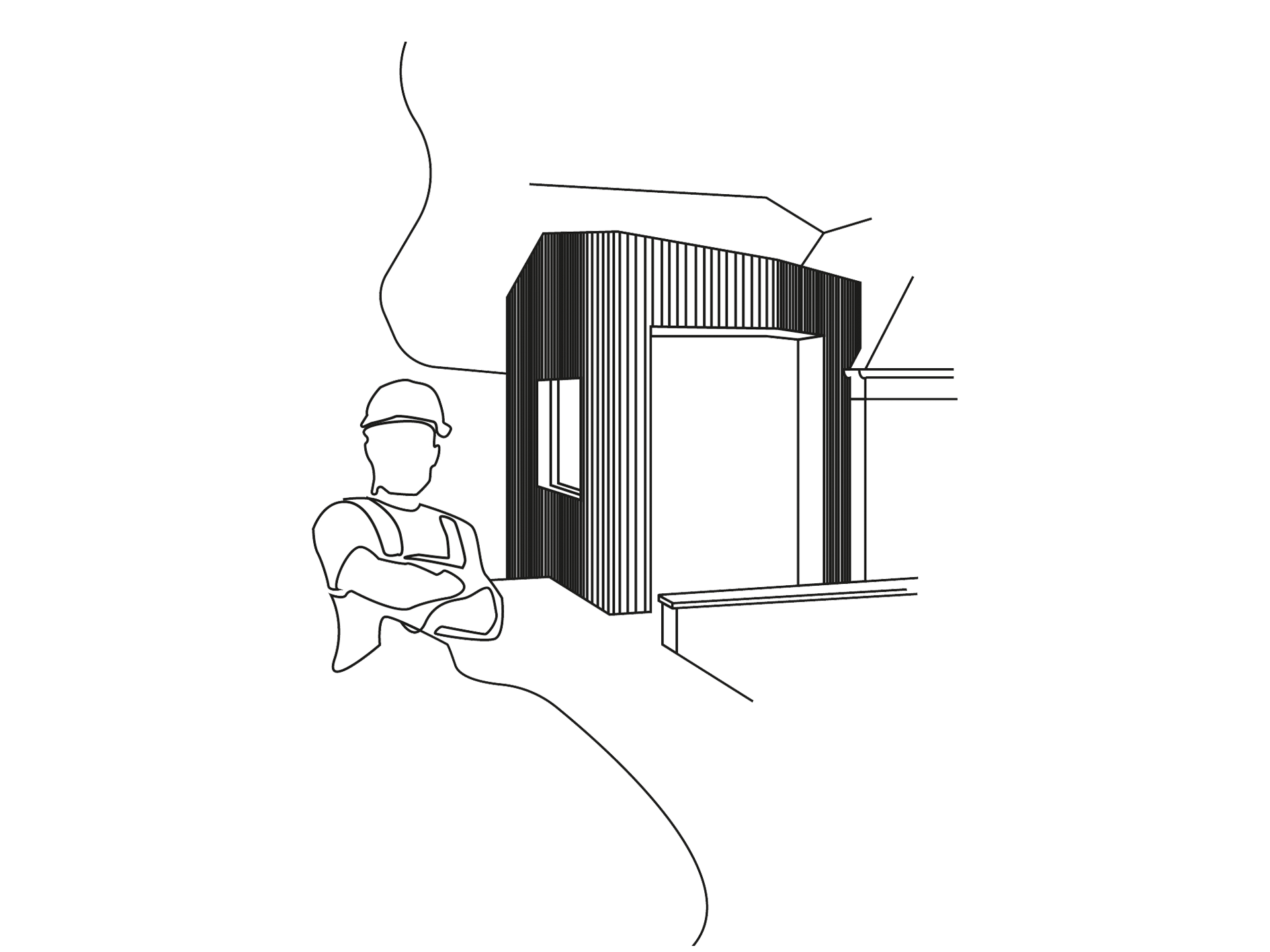
Stage 5 : Manufacturing & Construction
Once the design is complete, we move on to the construction stage. We work closely with you to review the tender returns and move to the contract stage. We can then undertake regular visits to the site to ensure the works are being undertaken in line with the drawings, specification and programme. We also provide contract administration services and certify the works for compliance with the building Regulations. Under this stage we can prepare all of the necessary construction information including specifications and a schedule of works. This will then be tendered to contractors.


Stage 6 : Handover
On completion of the construction work we will prepare the necessary handover documents. We will review the project workmanship and compile a list of any snagging items that require rectification.

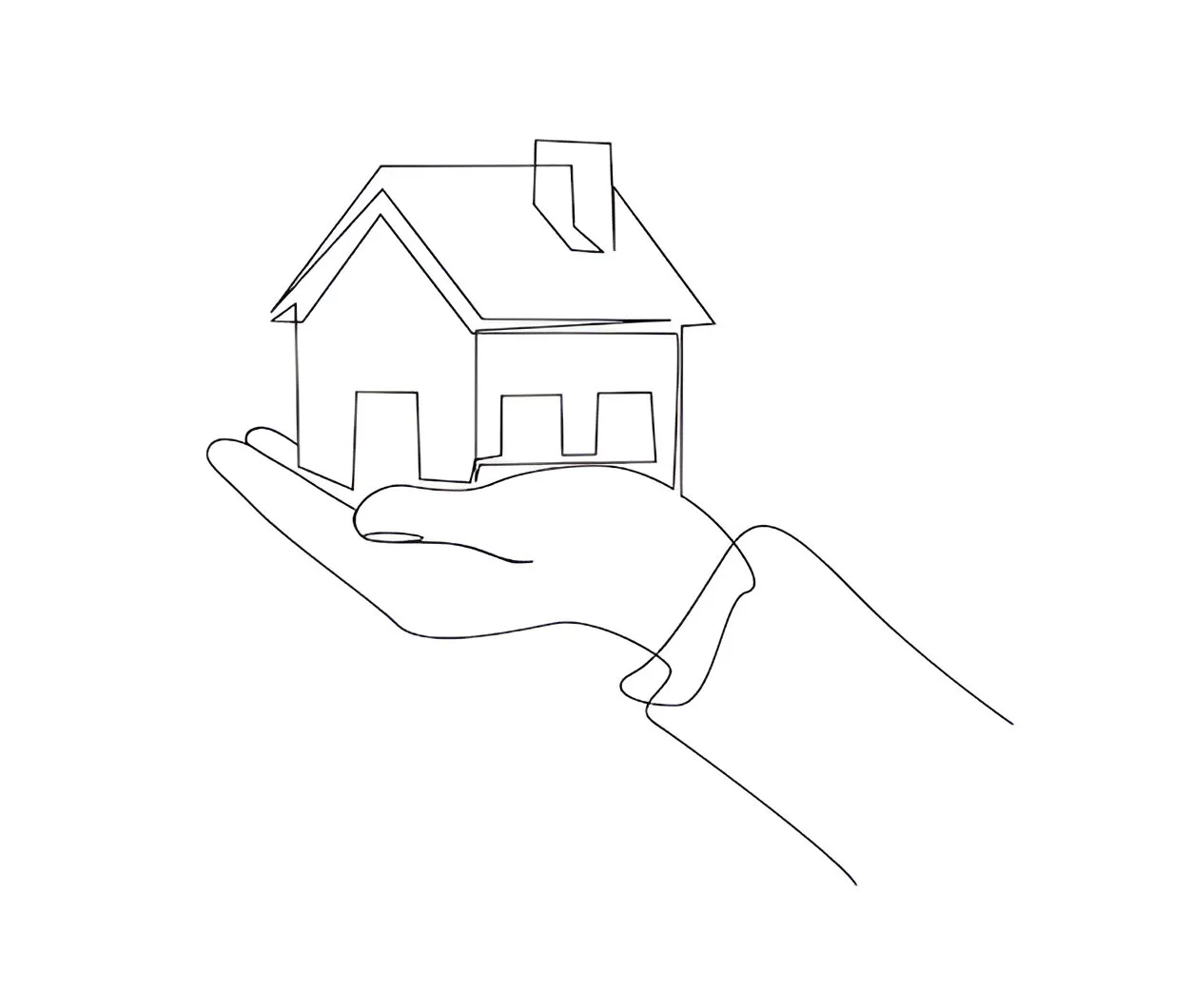
Stage 7 : Use
Our involvement doesn’t stop at completion. We remain available for post-occupancy support, performance monitoring, and ongoing care.

Our Experience Is Your Advantage
Hear what our incredible customers have to say!
From the minute we started with Webtec they have been excellent. Travis knowledge on building our website was second to none, how patient they were with our whole team was incredible, and the finish product is better than we could have asked for.
Herman Miller
COO
I totally recommend working with Sonny & Webtec. Very helpful staff, with management highly involved with supporting clients. Their web programmers were always on top of things and were very flexible with our requests and customization.
Isabel Gabalis
CEO
We are thrilled with our new site from Webtec. Edward had a great vision for taking our web presence to the next level and Sam was able to get it all done! Working with them was a pleasure. I highly recommend the team! Thank you!
Ashley Jones
CEO
Words can't express how satisfied I am with the outstanding service provided by Webtec! From the initial consultation to the ongoing updates, this company has consistently exceeded my expectations.
John Doe
Head of Marketing
Trustindex verifies that the original source of the review is Google. I would highly recommend Alex and his company. He has amazing suggestions as well as taking into account our preferences and ideas too. He is easily accessible and has been so helpful in answering all our many questions! Looking forward to seeing our vision come to life!Posted onTrustindex verifies that the original source of the review is Google. Alex was really helpful throughout the whole process. This was our first ever project like this and he was on hand to answer MANY questions!Posted onTrustindex verifies that the original source of the review is Google. Alex was so helpful from start to finish, great communication throughout. Would strongly recommend and will definitely use their services again in the future!Posted onTrustindex verifies that the original source of the review is Google. Alex at Arch Evolve assisted with obtaining planning permission for a couple of extensions that we were intending on doing. Very professional and offered allot of very helpful advice. Very Happy Thank you.Posted onTrustindex verifies that the original source of the review is Google. I have worked with Alex on many projects over the years and he has always been brilliant! Looking forward to working together again soon. Very professional and smooth process throughout the whole process.Posted onTrustindex verifies that the original source of the review is Google. Archevolve has completed a number of plans for us due to changing my mind regularly. They have been consistently patient & listened to my requirements at all time. Alex has then been on hand for our builders if required. Fantastic company & highly recommendedPosted onTrustindex verifies that the original source of the review is Google. Used Alex for our large project, loft conversion, side garage and rear extension. Unbelievable service from start to finish. We are over the moon with the finish. Thank you so much!!Posted onTrustindex verifies that the original source of the review is Google. Great service, they had an excellent understanding of my requirements. They applied great attention to detail, with a fast and very efficient service together very reasonable costs. I highly recommend this firm.
Let’s Bring Your Vision to Life
Great architecture starts with a conversation. Whether you’re planning an extension, a new build, or a renovation, we’re here to guide you every step of the way. Let’s create a space that’s not only functional but truly inspiring.


