PHS Highdown
The PHS Highdown project focused on upgrading the property by introducing new exterior materials to achieve thermal improvements in line with updated building regulations, while enhancing overall efficiency and compliance.
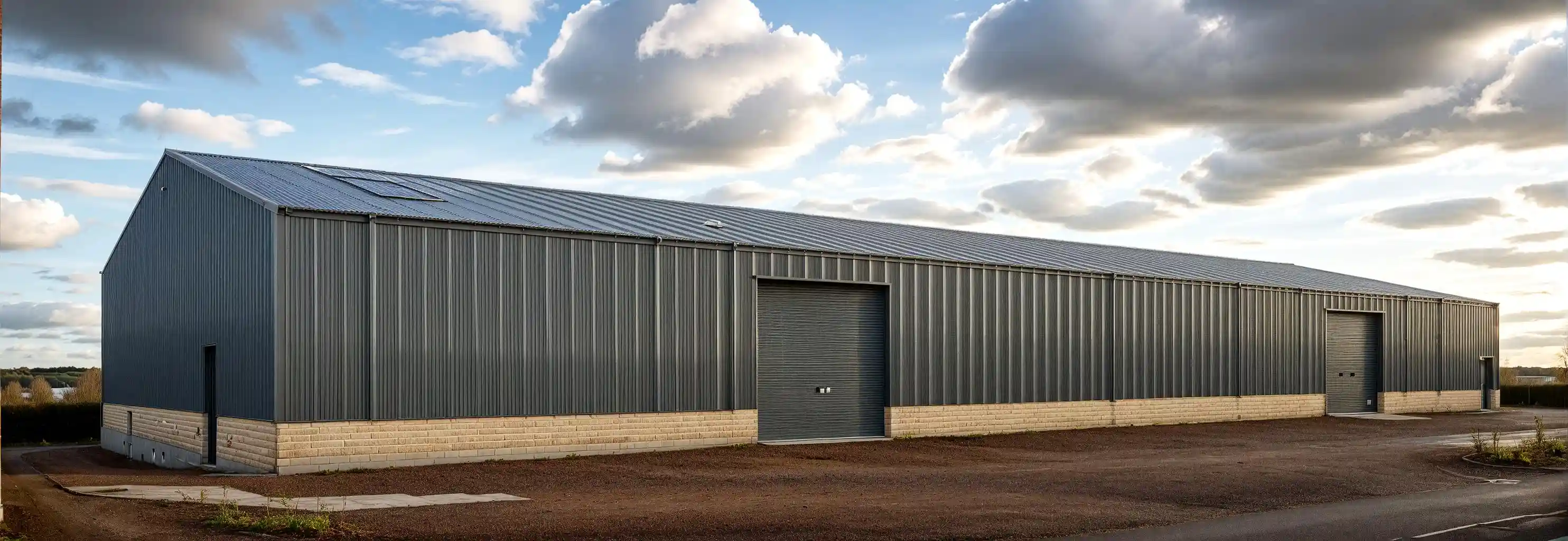
Project Details
£200K–£300K
Commercial Architecture
PHS Highdown
Service We Provide
The PHS Highdown project focused on enhancing an existing educational facility by optimizing the internal layout and improving accessibility and usability throughout the school environment. This initiative was a part of a broader commitment to modernizing the learning experience.
-
Detailed building control-compliant drawings tailored for educational use
-
Construction documentation including specification notes for materials and fittings
-
Coordination with specialist consultants to meet education-sector regulations
-
Regular collaboration with stakeholders to align design outcomes with curriculum needs
PHS Highdown
The PHS Highdown project focused on upgrading the property by introducing new exterior materials to achieve thermal improvements in line with updated building regulations, while enhancing overall efficiency and compliance.
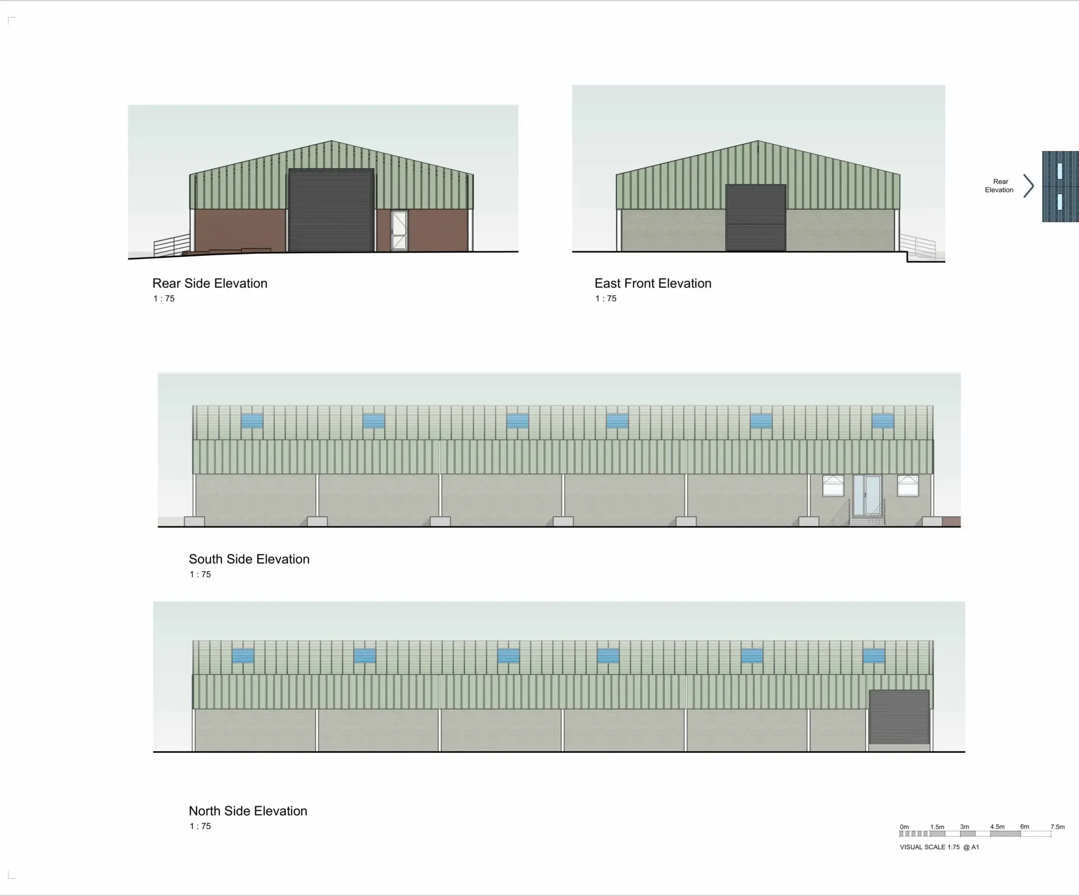
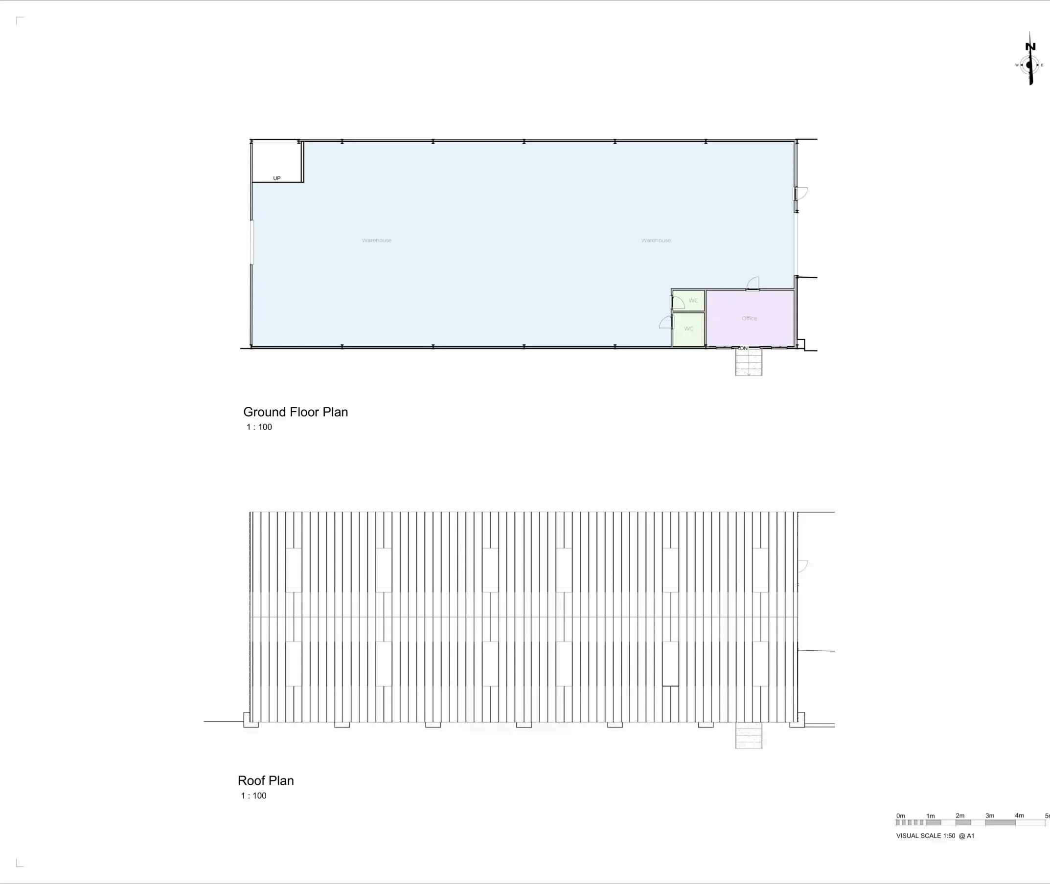
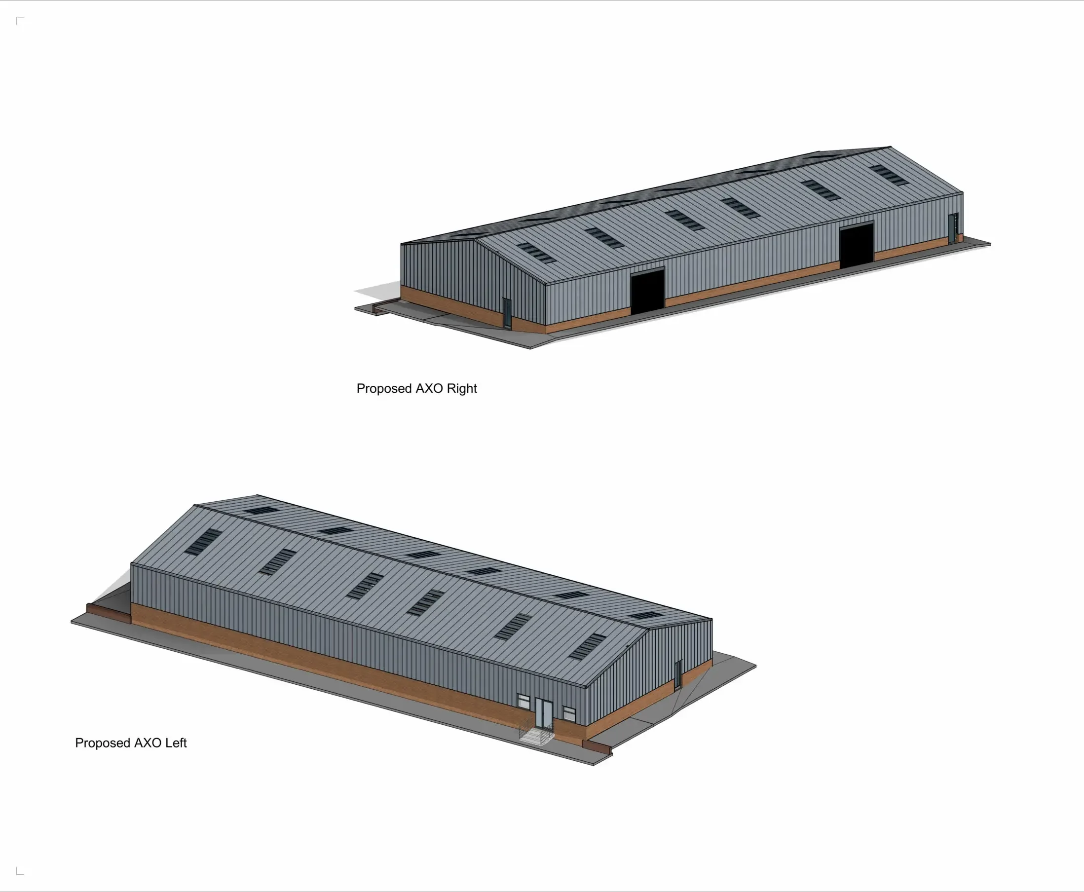
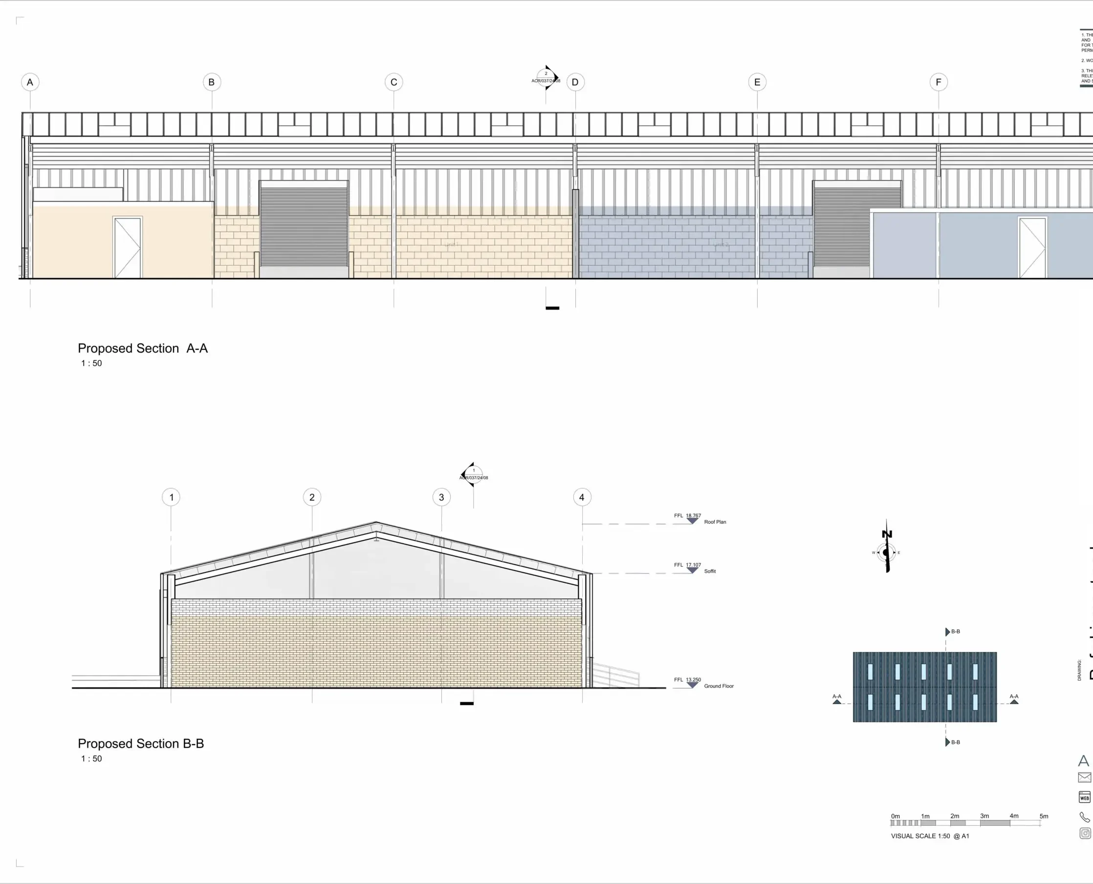
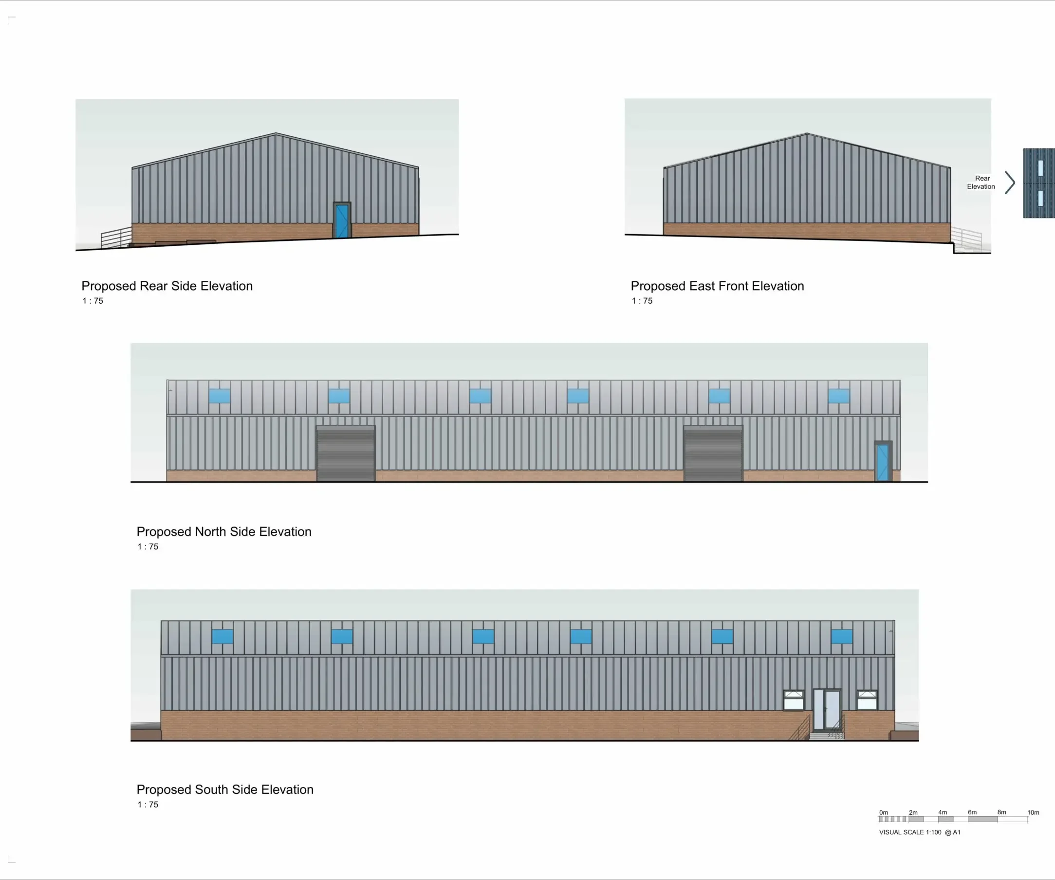
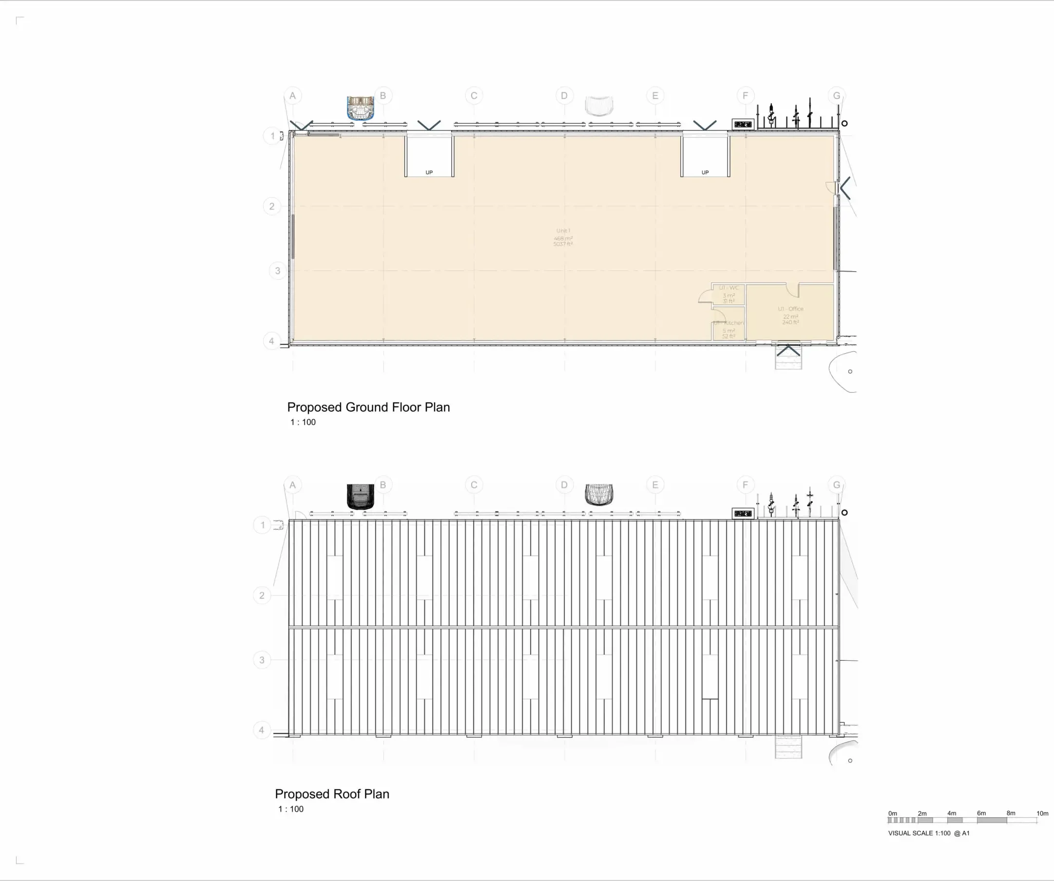
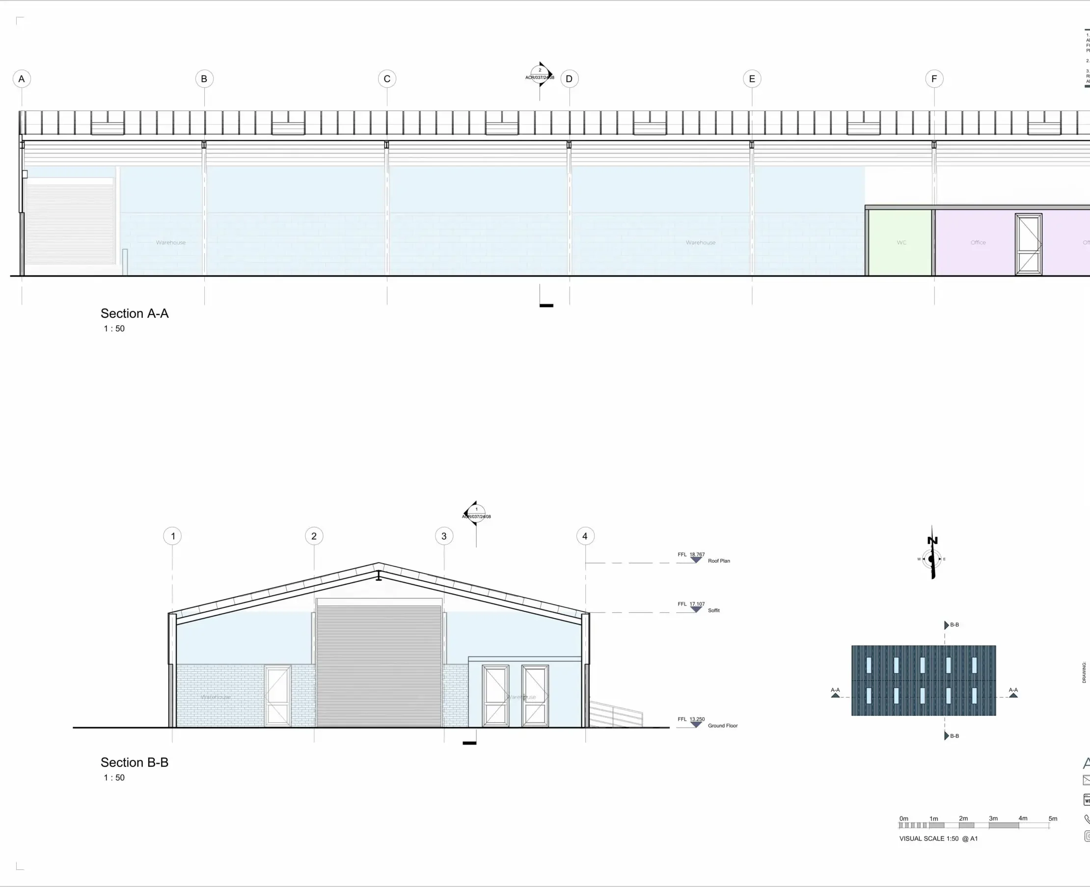

Overview of Project
If you need further details or have specific aspects you’d like to highlight, feel free to provide additional information!
(Hover for more details)
Operating within a budget of £200K–£300K, the project aimed to deliver substantial improvements without compromising on build quality or educational value. Cost-effective design solutions ensured the maximum impact per square metre.
(Hover for more details)
Delivered within a strict 10–12 week schedule, the project prioritized swift decision-making and efficient document production. This approach allowed for a smooth transition from approval to on-site implementation, aligning with term-time constraints.
PHS Highdown
Key Achievements
The school’s leadership sought to reorganize and upgrade existing facilities to better accommodate student needs, improve staff workspaces, and ensure compliance with evolving educational standards. The emphasis was on creating a more functional, adaptable, and engaging environment for both teaching and learning.
The PHS Highdown project exemplifies how targeted design enhancements can uplift learning environments. By focusing on flow, usability, and long-term adaptability, the upgraded facility now offers a better space for learning, teaching, and community engagement.

PHS Highdown: Drawings Images







