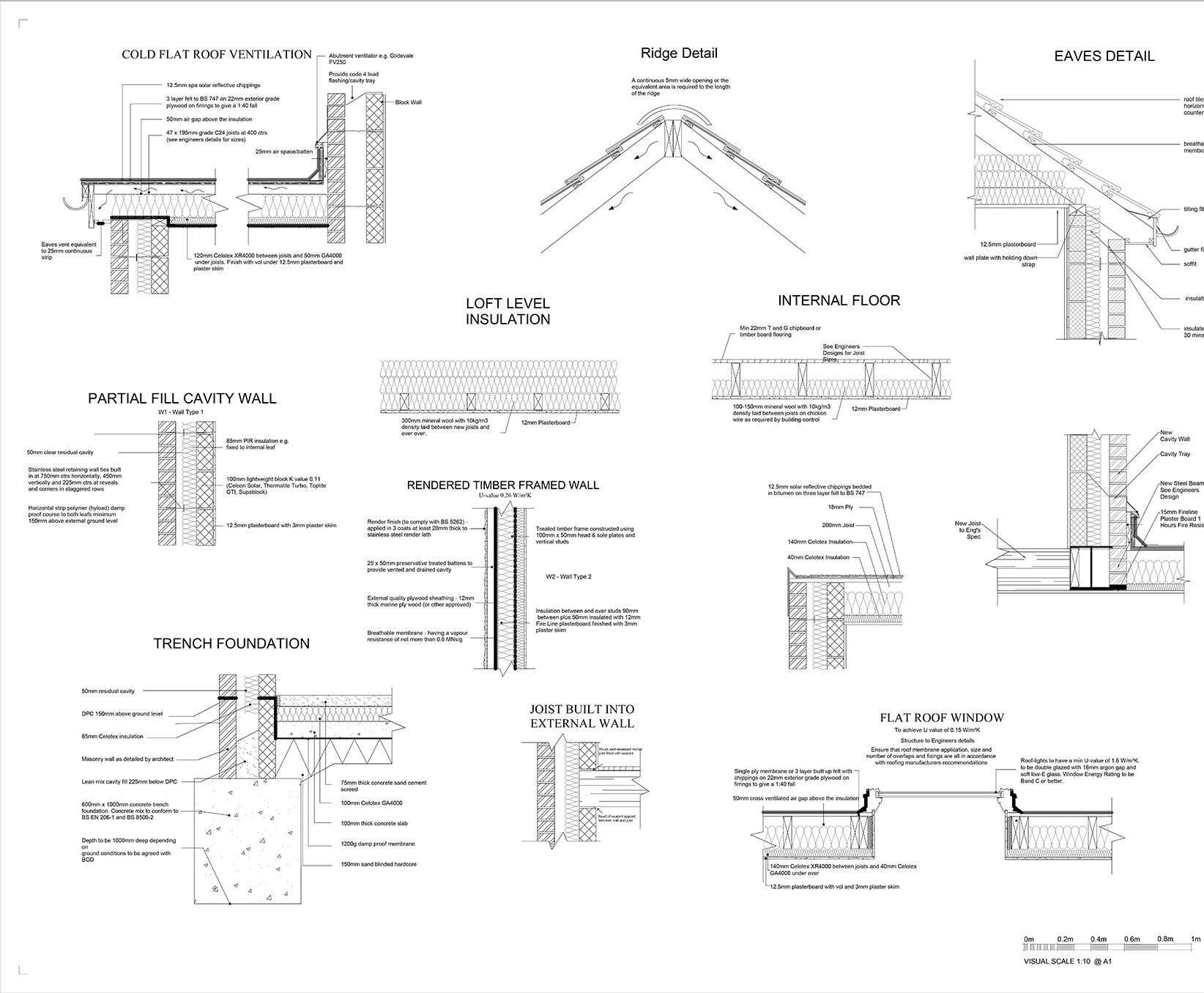Mendip Rd
The Mendip Rd project focused on the critical post-planning stage—developing precise building control drawings and construction documentation to bring the approved design to life.
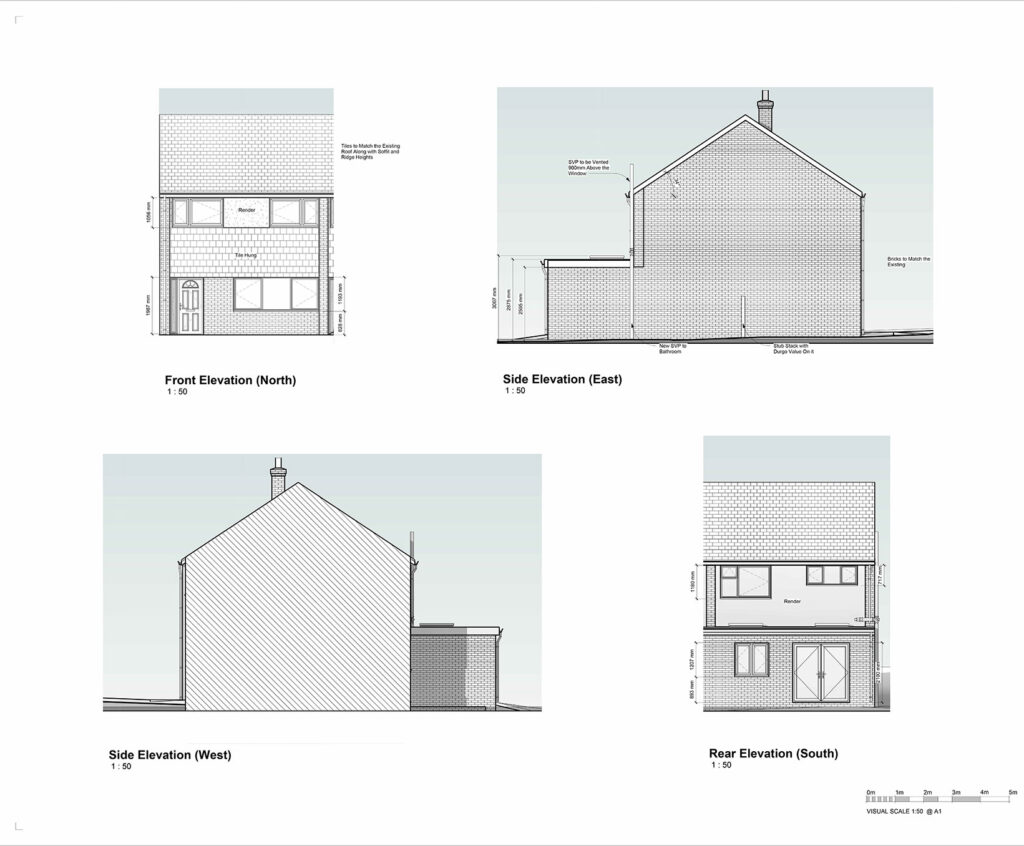
Project Details
£200K–£275K
Commercial Architecture
Mendip Rd
Service We Provide
We delivered a full suite of architectural services with a focus on execution and compliance, including:
-
Development of detailed building control plans.
-
Creation of comprehensive construction drawings aligned with the approved design.
-
Collaboration with key stakeholders to ensure accuracy and readiness for construction.
Mendip Rd
The Mendip Rd project focused on the critical post-planning stage—developing precise building control drawings and construction documentation to bring the approved design to life.
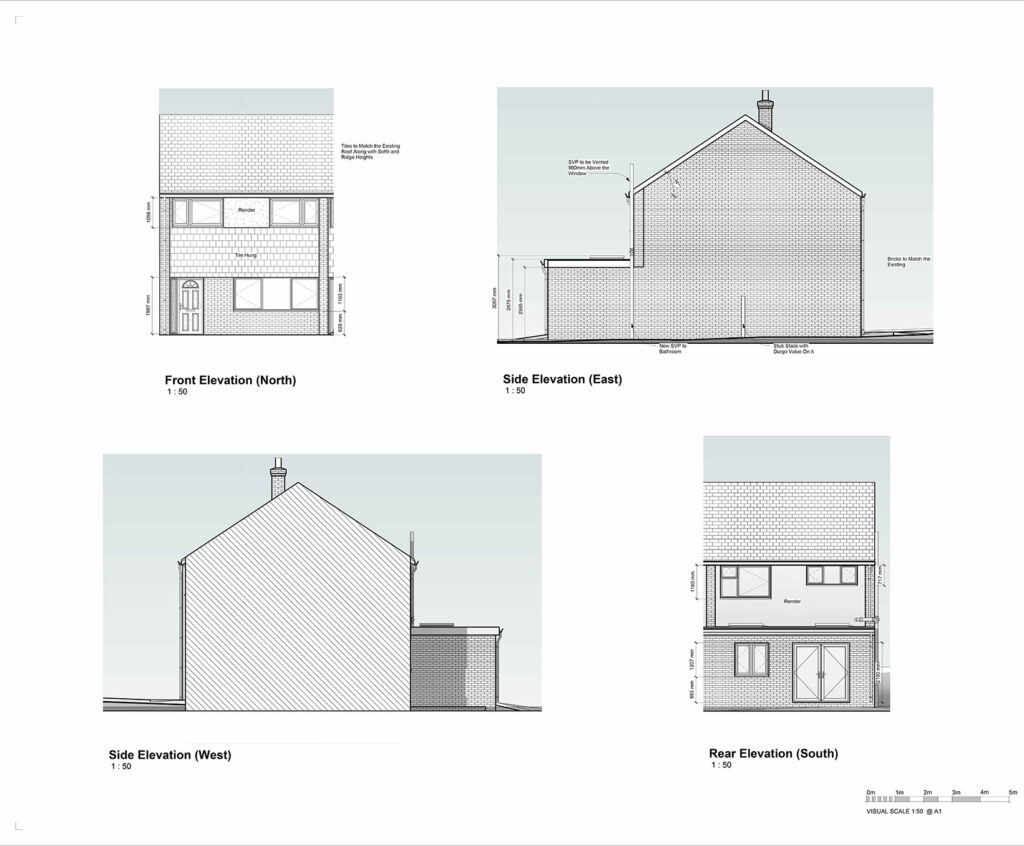
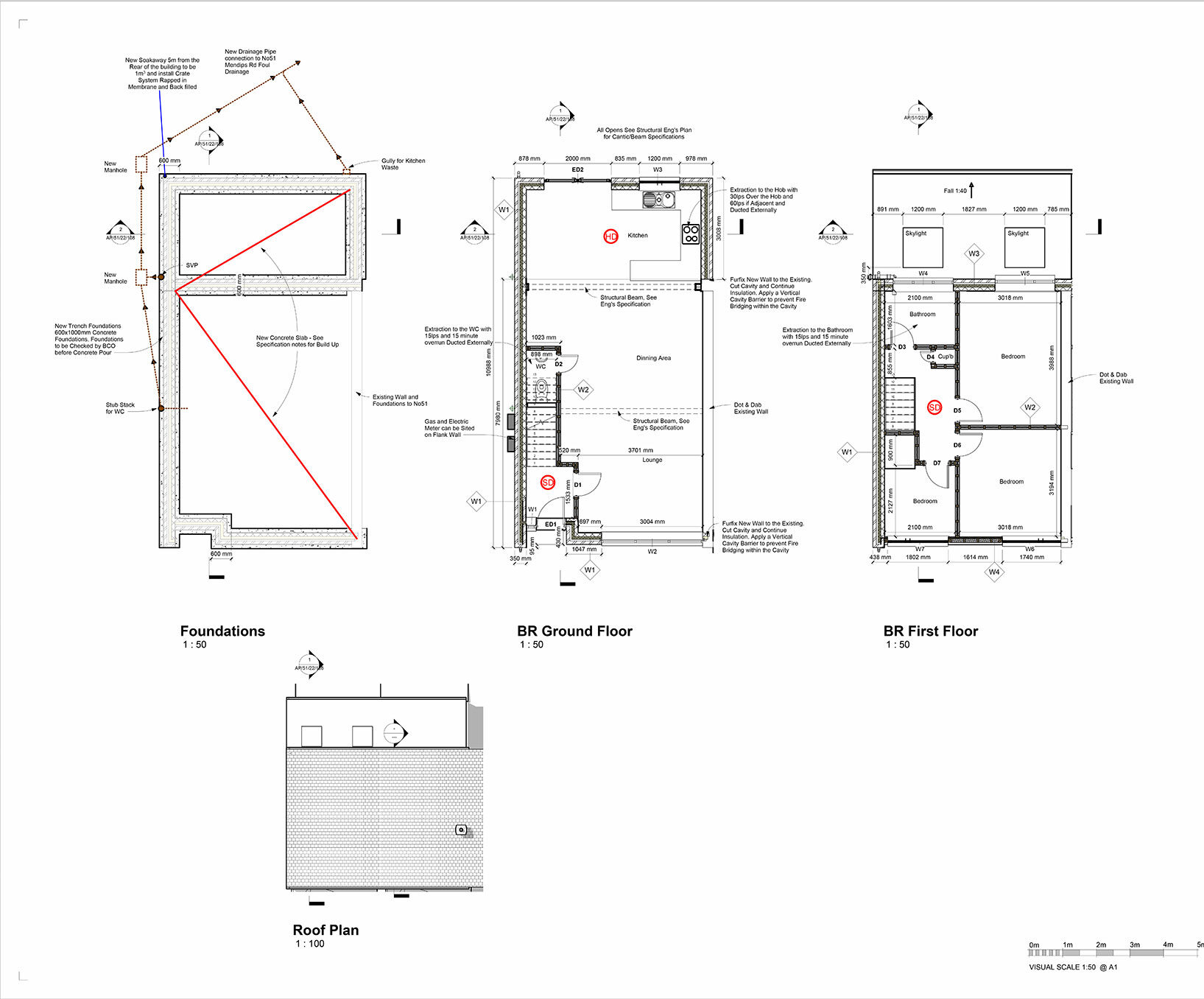
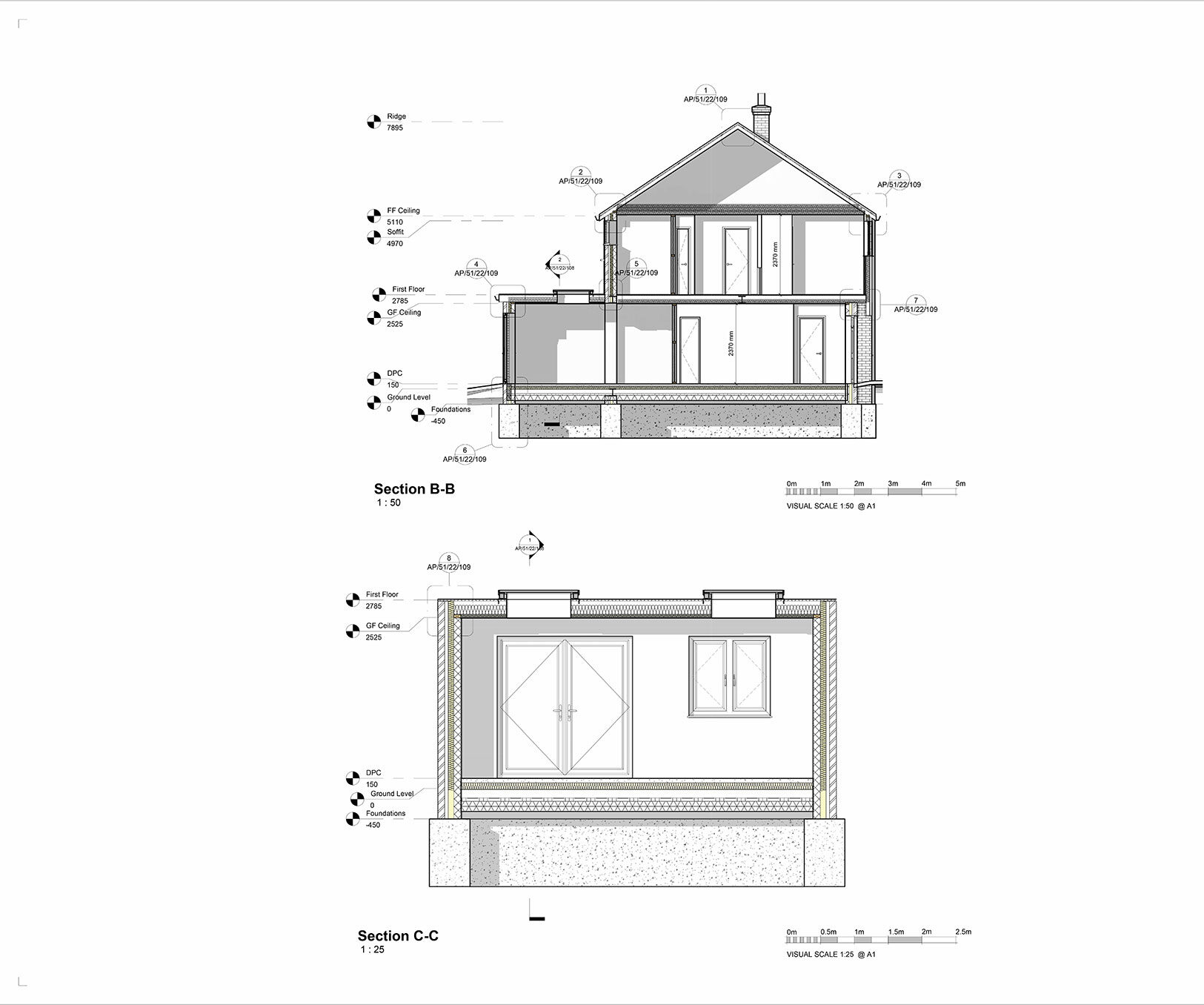
Overview of Project
If you need further details or have specific aspects you’d like to highlight, feel free to provide additional information!
(Hover for more details)
The project operated within a budget range of £200K–£275K, requiring a balance between technical accuracy and cost-effective resource allocation to meet regulatory demands without compromising quality.
(Hover for more details)
The project was completed within a 10–12 week window, encompassing documentation development and final coordination with consultants and contractors to kickstart the build phase on schedule.
Mendip Rd
Key Achievements
Building Control Precision: Our primary objective was to ensure every drawing, note, and plan met building regulation standards for a smooth construction start.
Design-to-Build Transition: The project bridged the gap between design approval and construction initiation, ensuring all details were construction-ready.

Mendip Rd: Drawings Images



