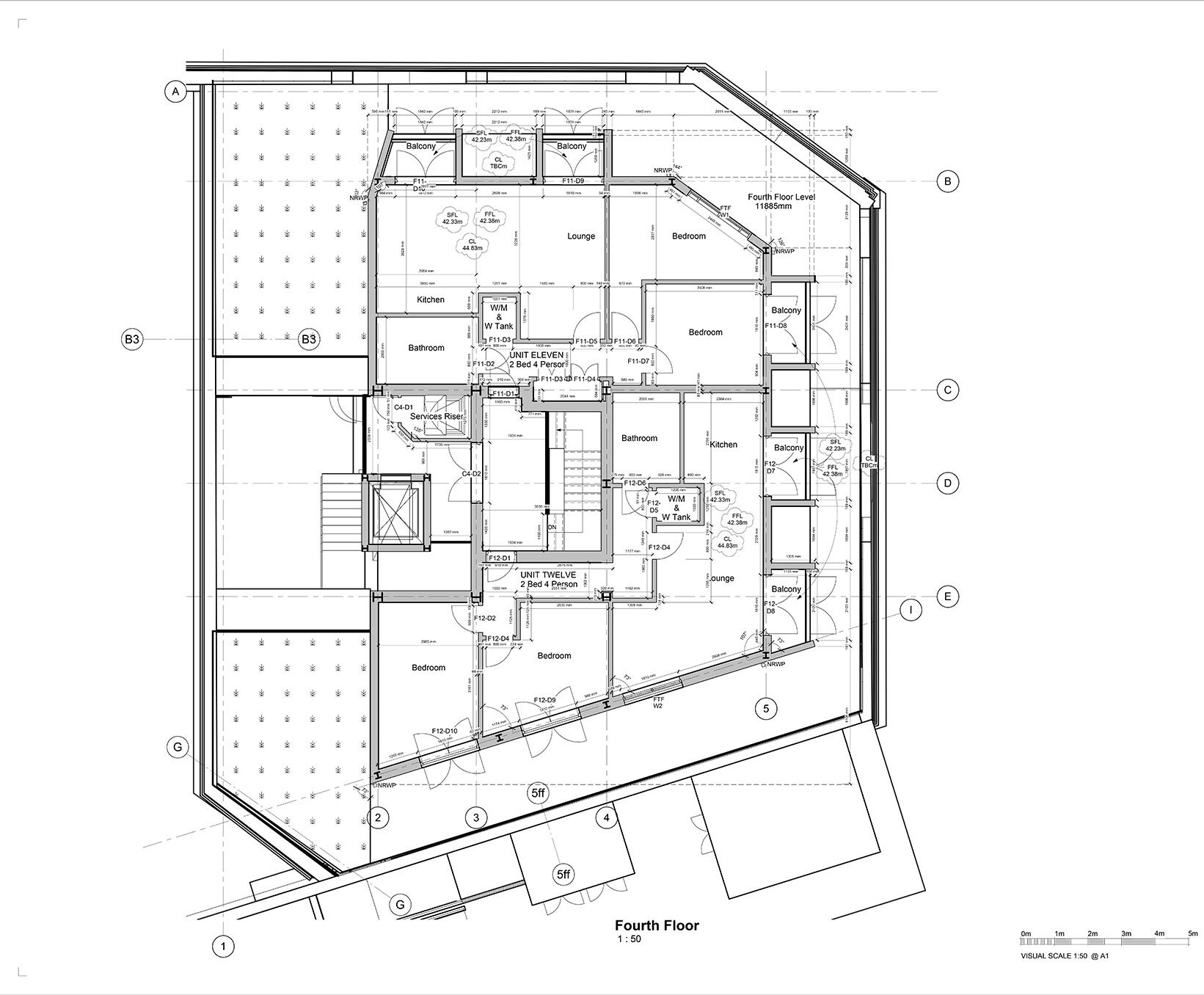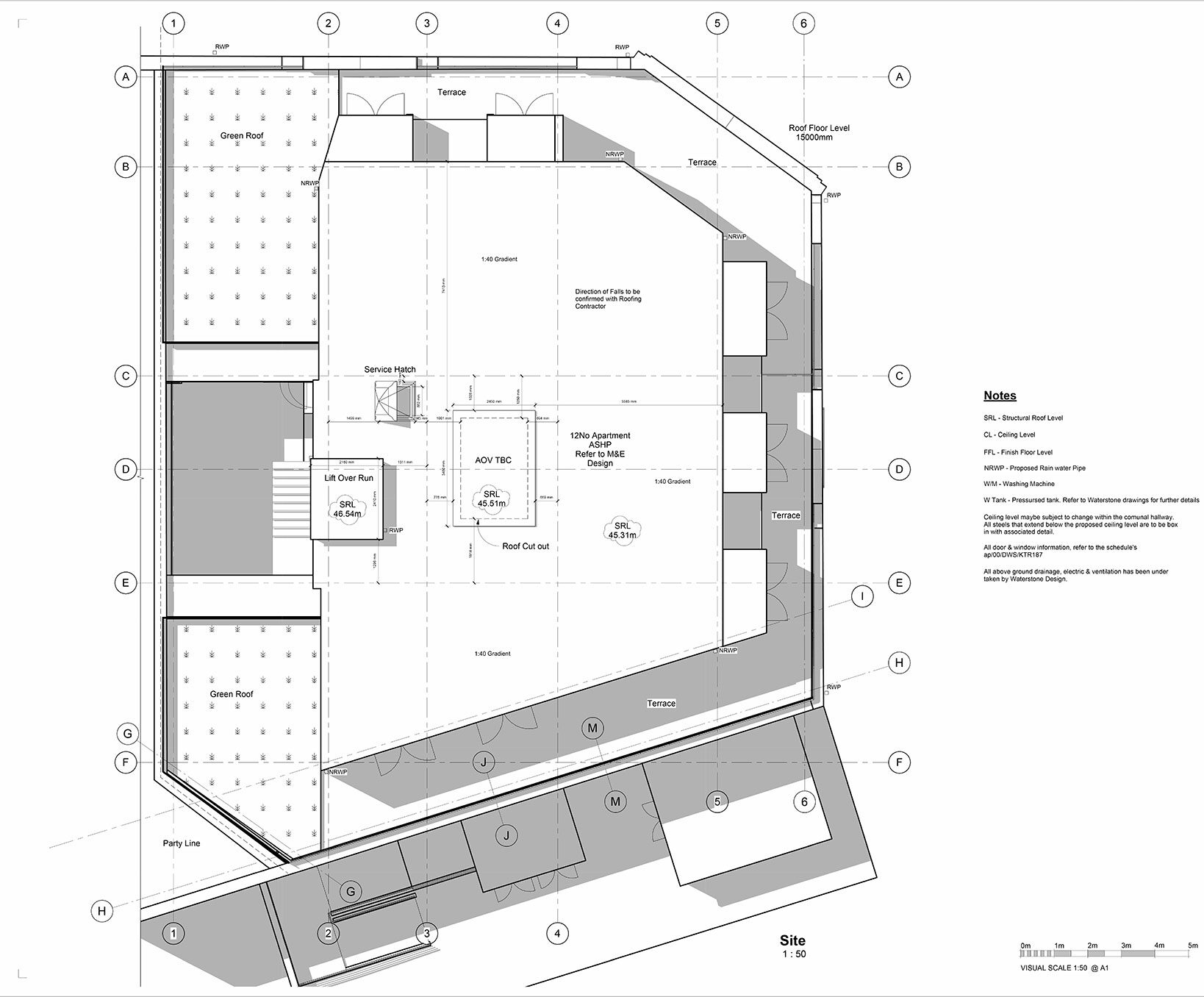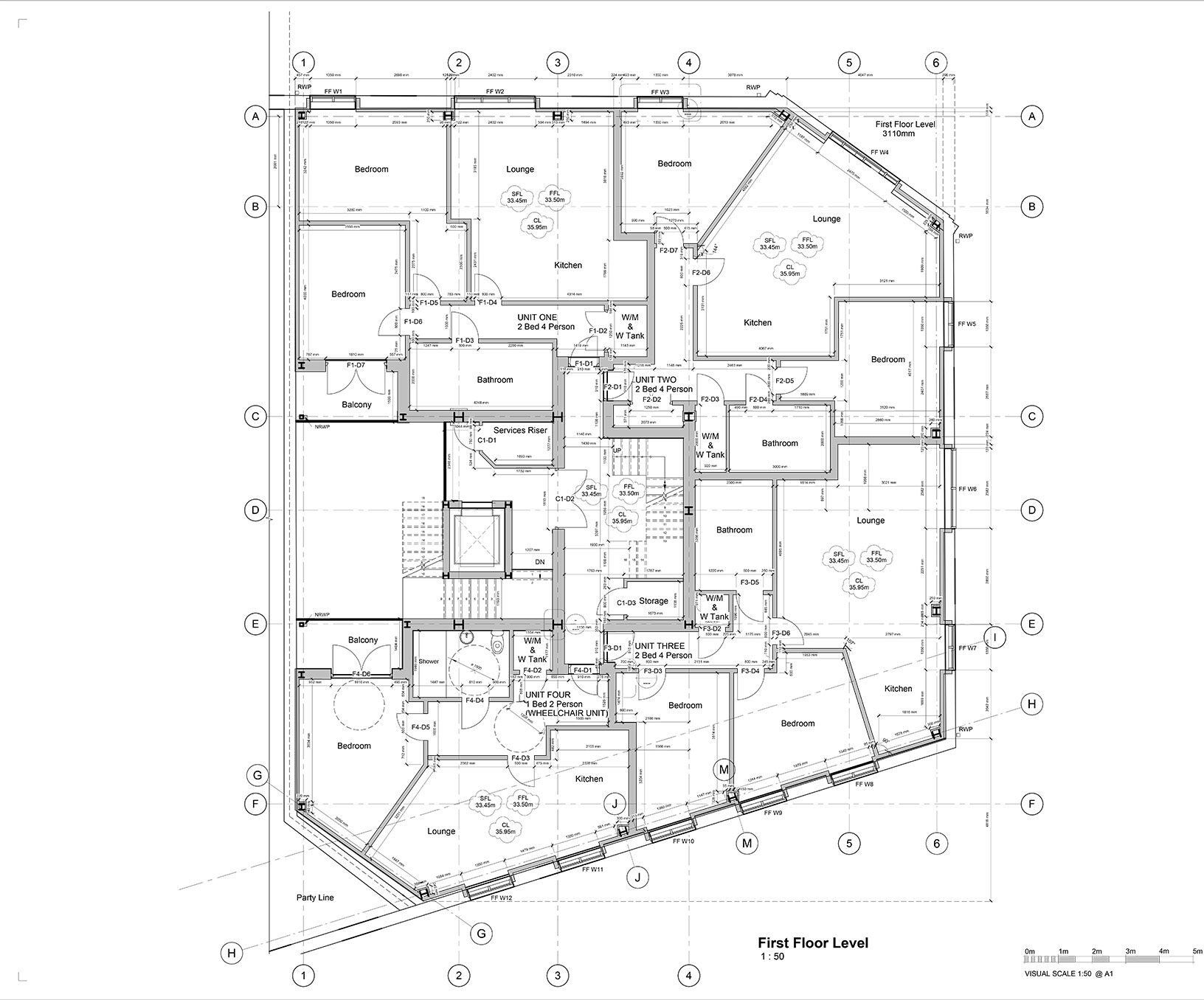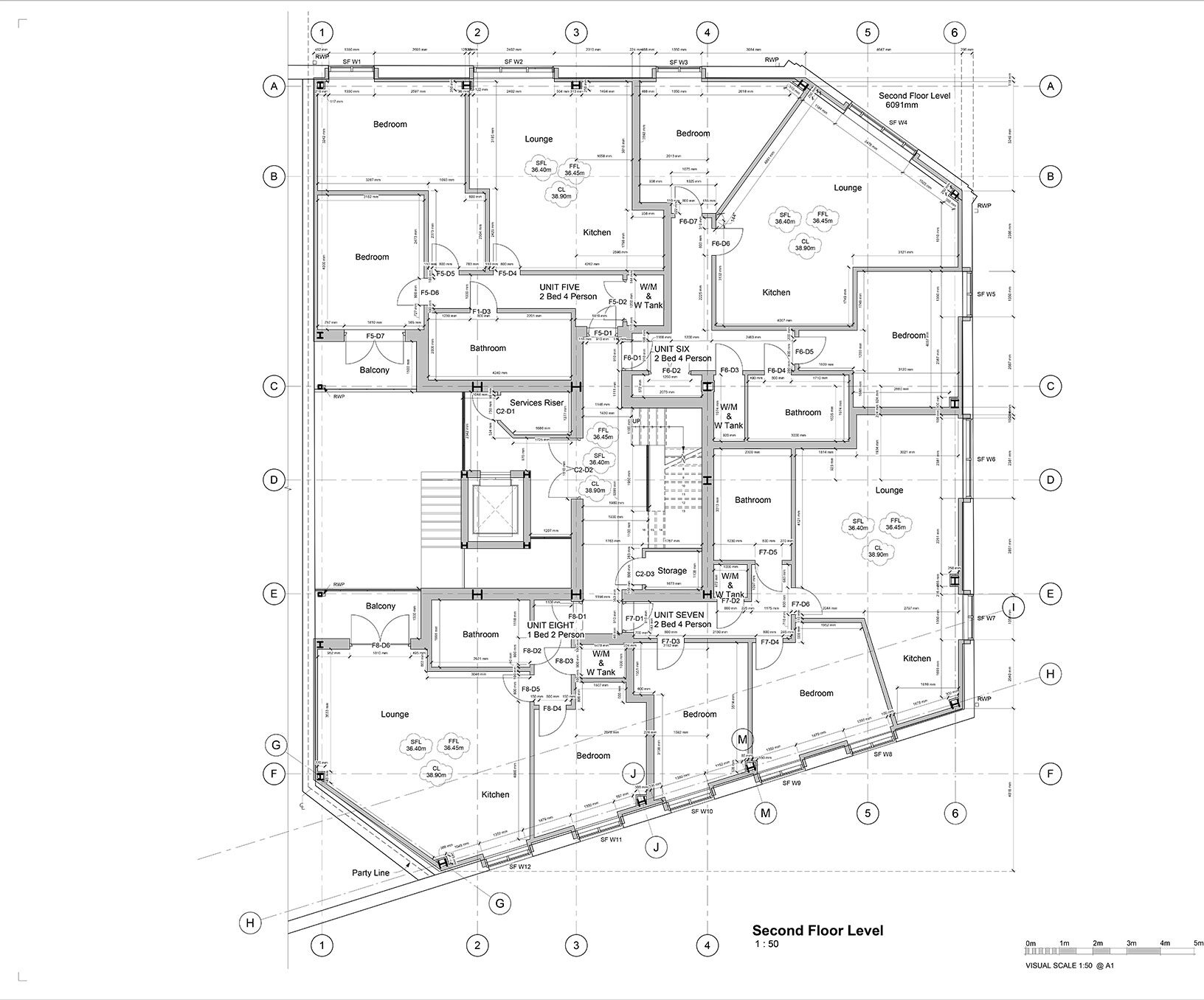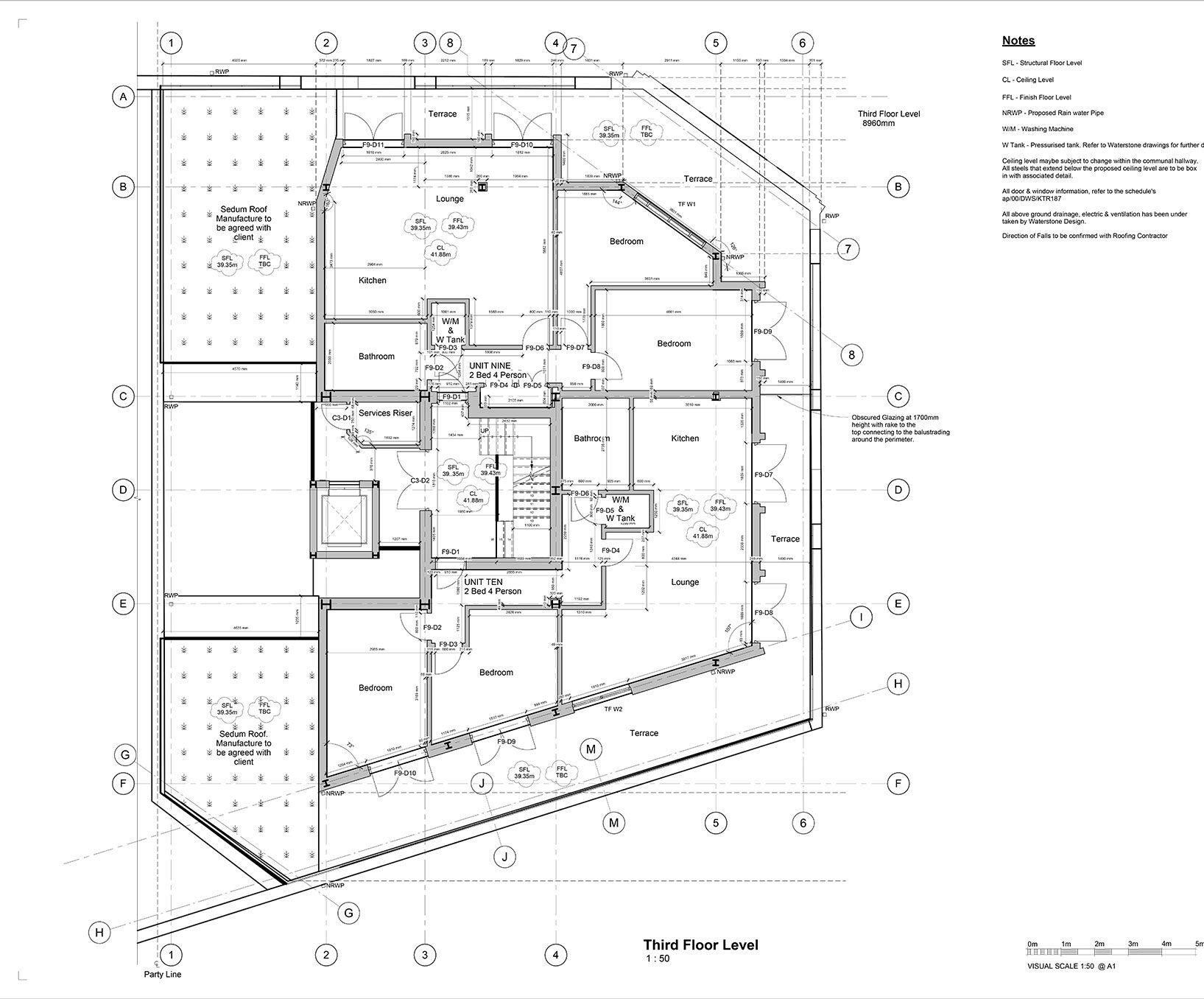Kentish Town
With planning permission already secured, our role focused on delivering building control compliance and a full suite of construction drawings for a transformative extension project.
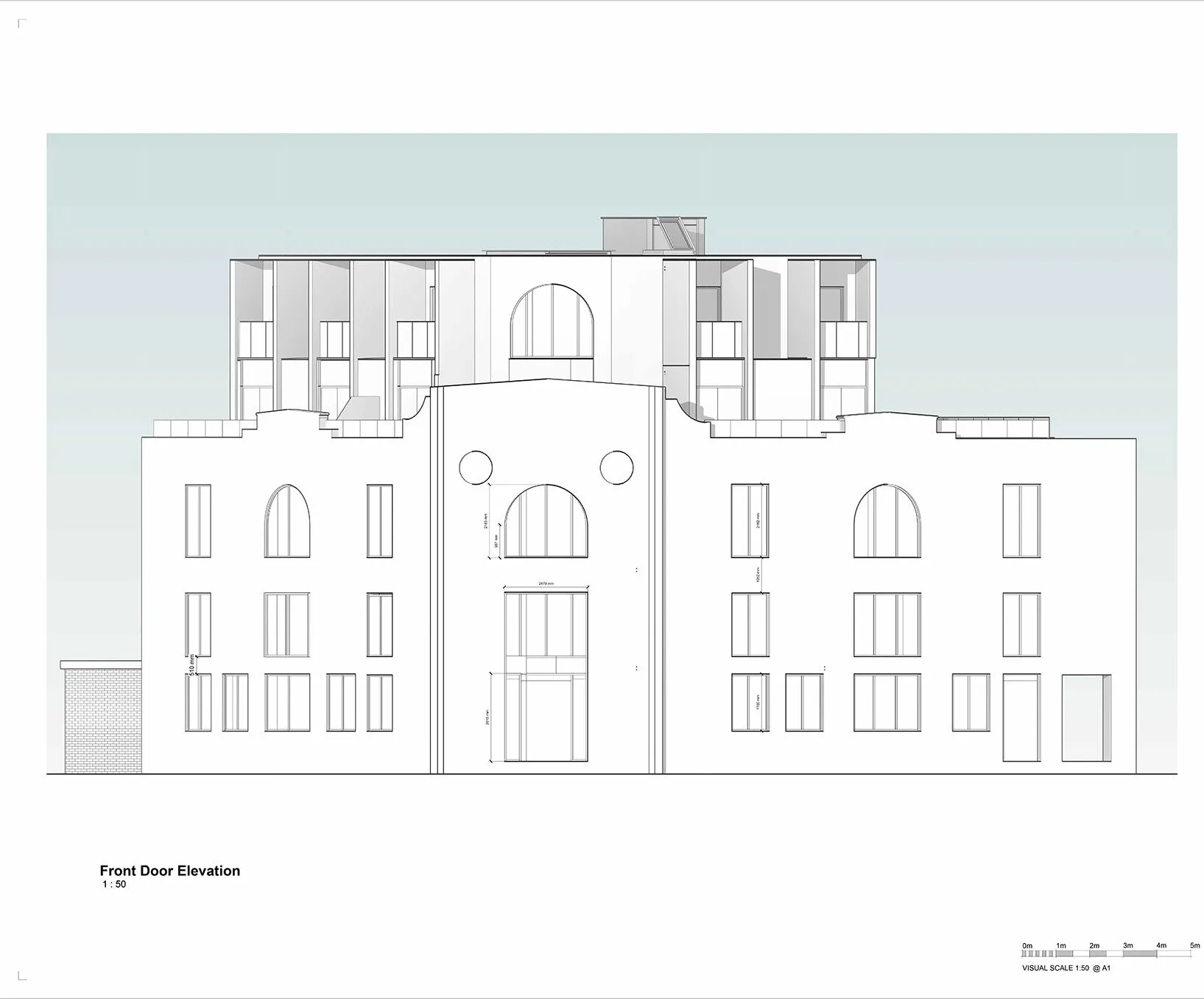
Project Details
£5M–£8M
Commercial Architecture
Kentish Town
Service We Provide
With planning permission already secured, our role focused on delivering building control compliance and a full suite of construction drawings for a transformative extension project. The scheme preserved the existing historical façade while adding two new storeys to house a vibrant bar and an intimate cinema room—elevating the venue’s entertainment value and visual impact.
-
Construction drawing set tailored to complex spatial integrations
-
Full building control documentation and compliance
-
Strategic support from design refinement through to approvals
Kentish Town
With planning permission already secured, our role focused on delivering building control compliance and a full suite of construction drawings for a transformative extension project.
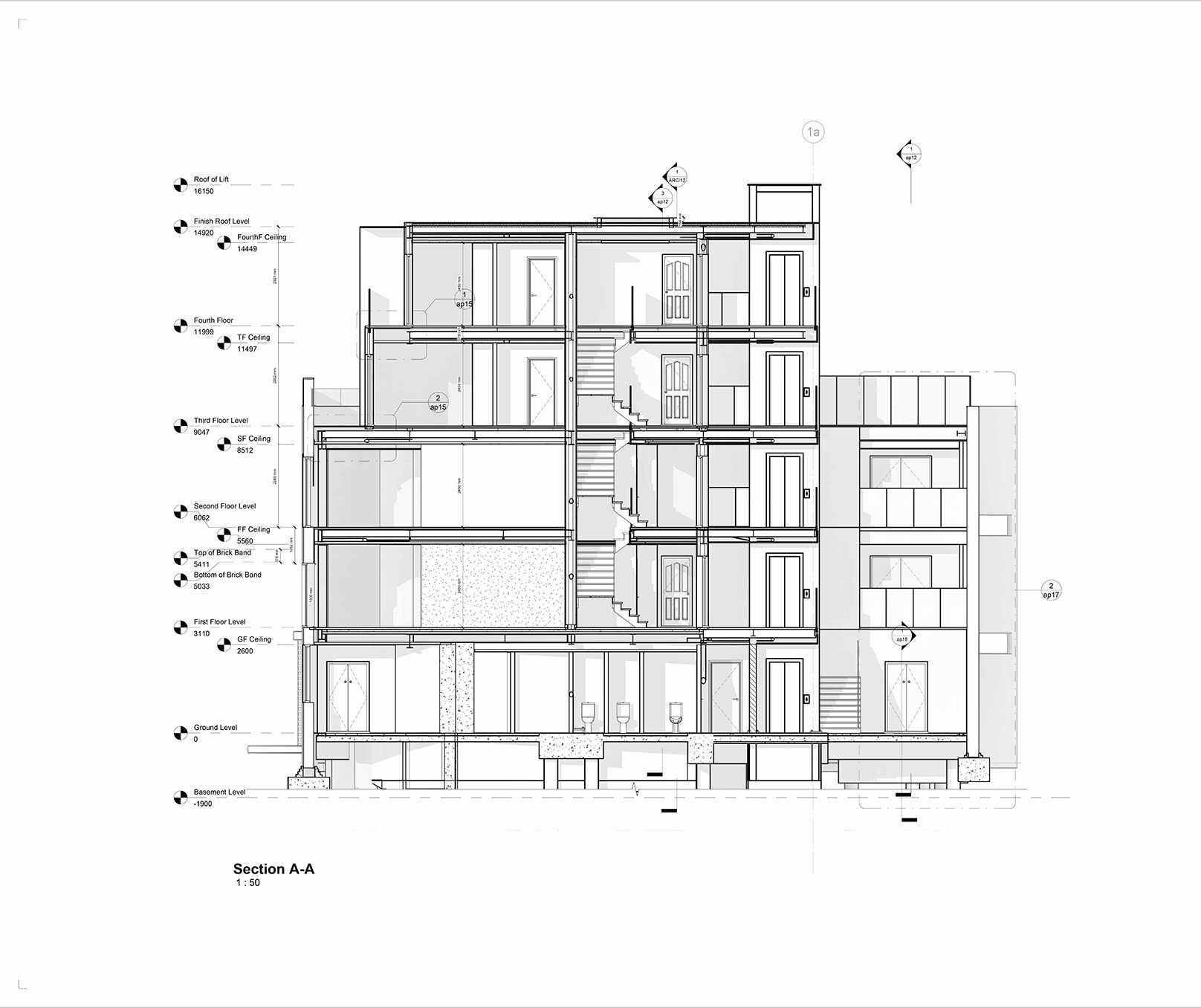
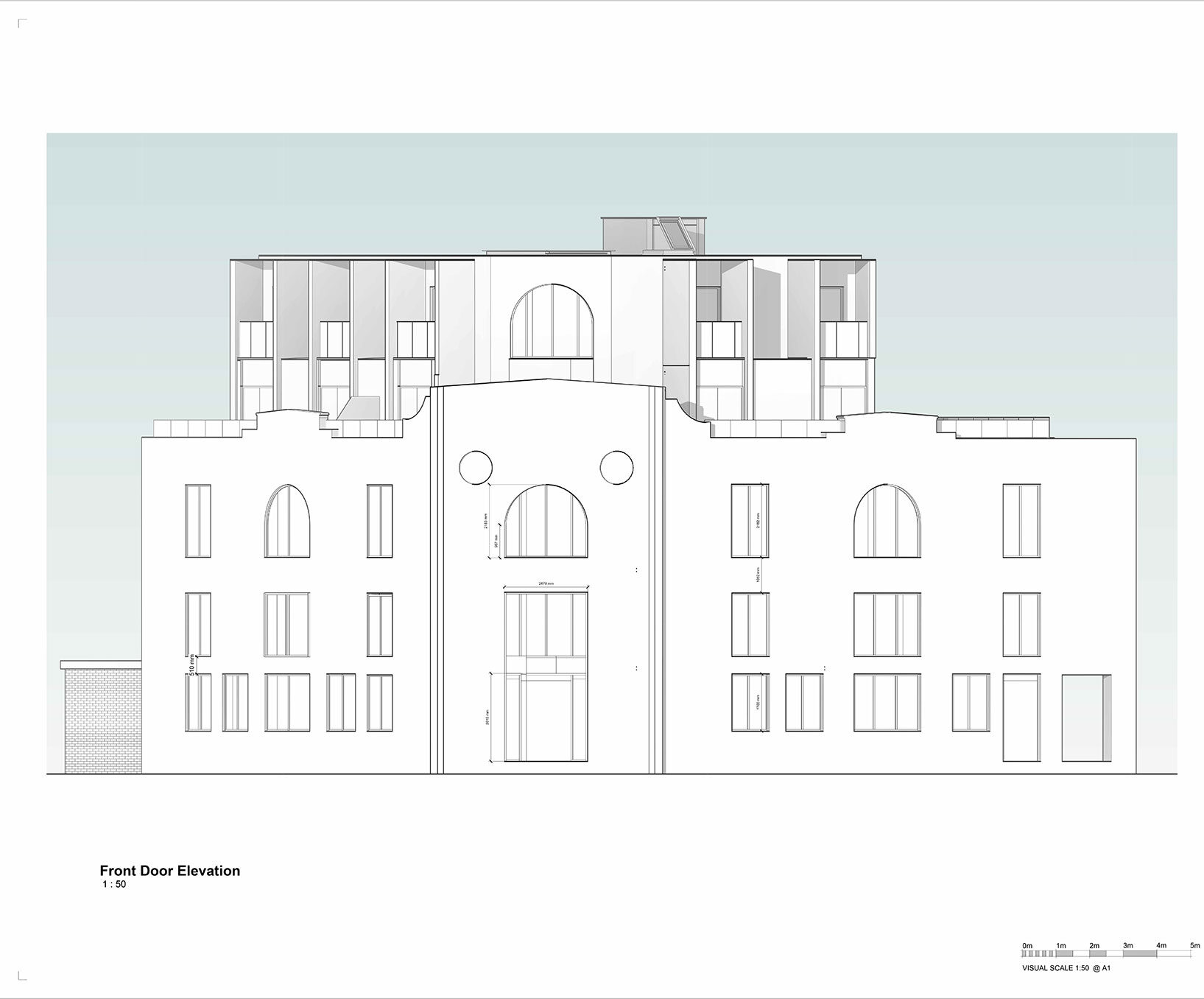
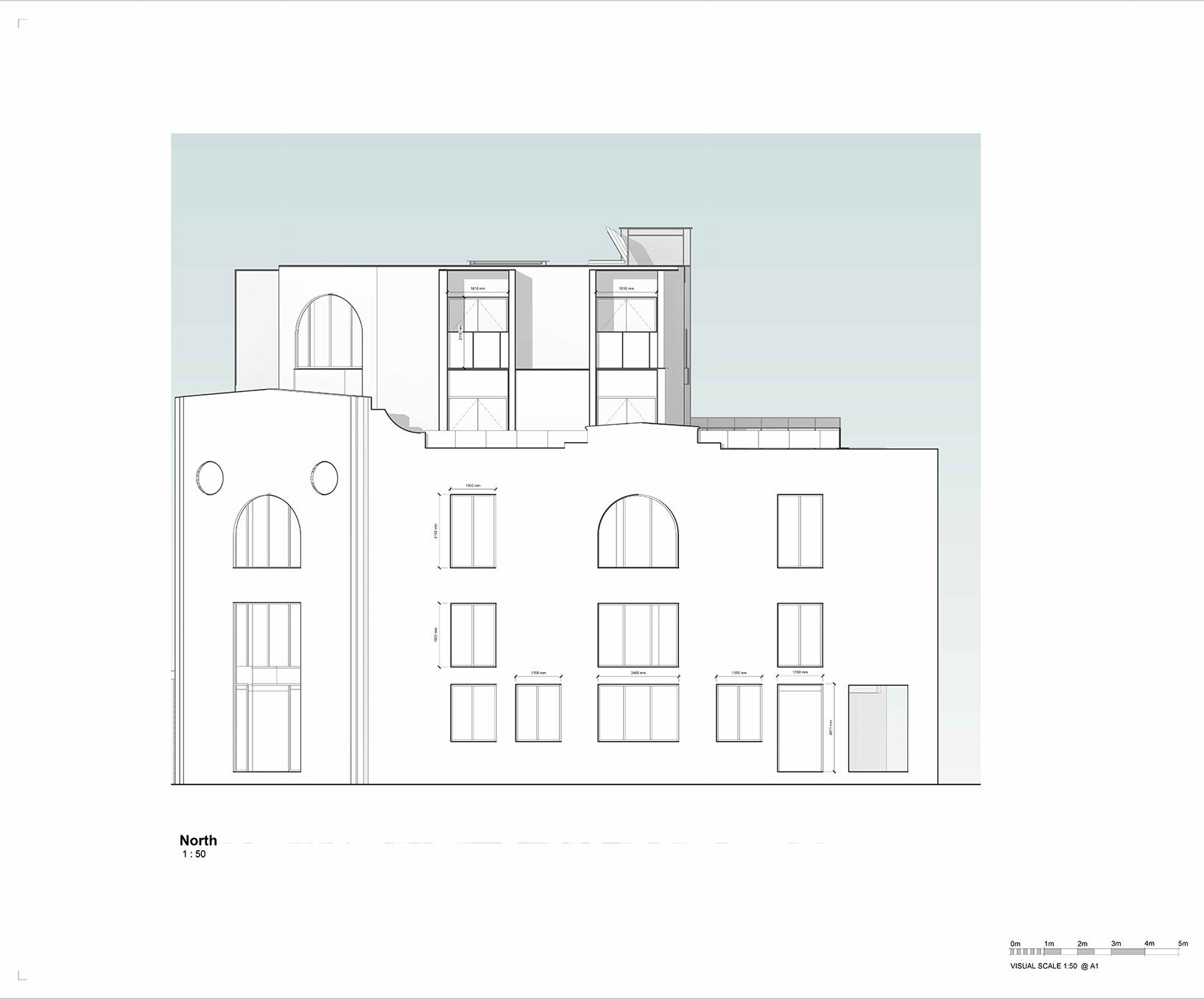
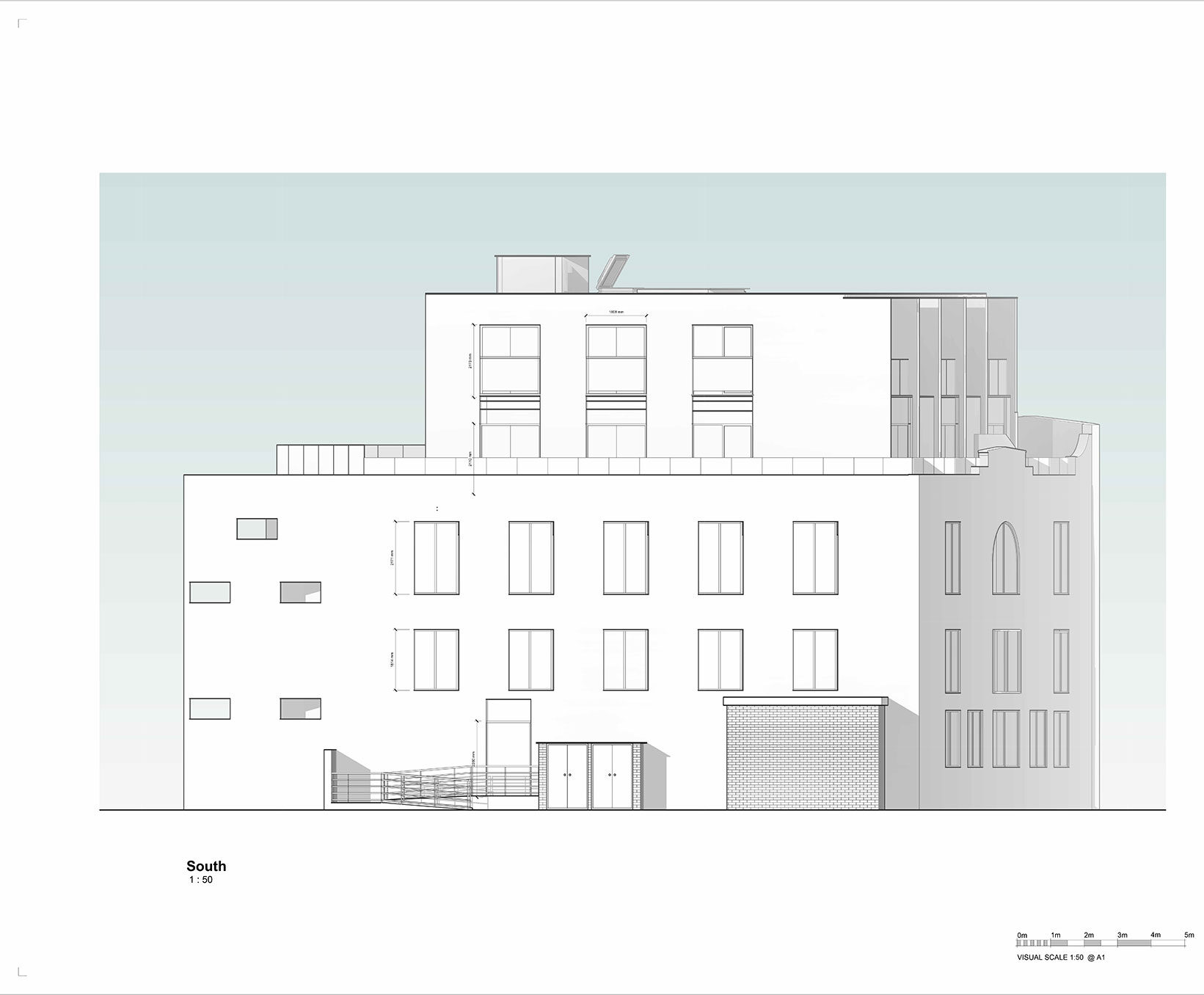
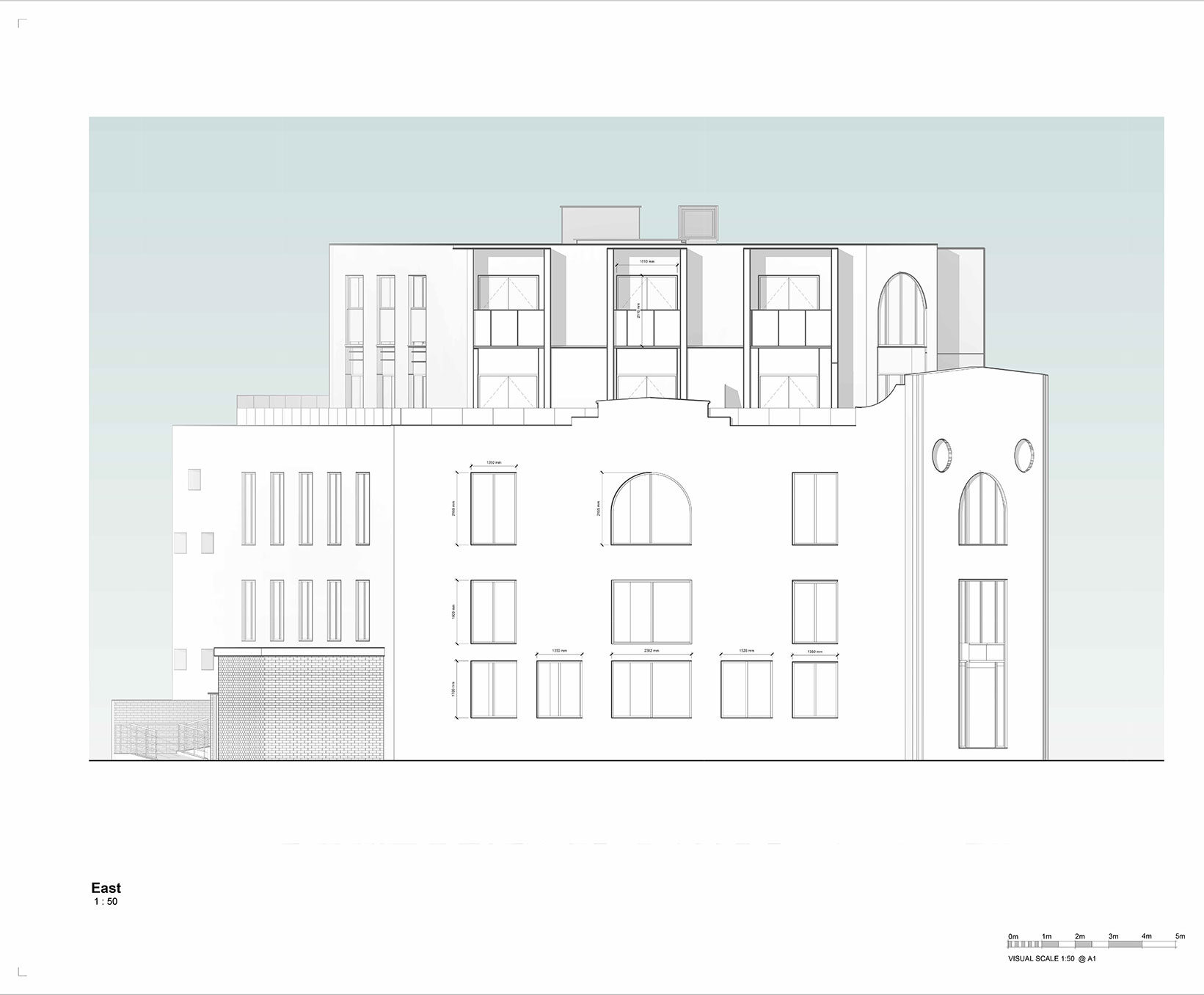
Overview of Project
If you need further details or have specific aspects you’d like to highlight, feel free to provide additional information!
(Hover for more details)
Set within a substantial £5M–£8M range, the budget allowed for a high-specification approach, supporting both structural innovation and sensitive architectural preservation.
(Hover for more details)
Executed with precision under a tight 10–12 week timeline, we ensured readiness for a smooth start on site, demonstrating our proactive delivery approach for complex, high-value projects.
Kentish Town
Key Achievements
Façade Retention: Preserved historical character while adding architectural depth
Vertical Expansion: Two additional storeys designed for modern leisure spaces
Integrated Functionality: Bar and cinema components designed with acoustics, flow, and experiential design in mind

Kentish Town: Drawings Images





